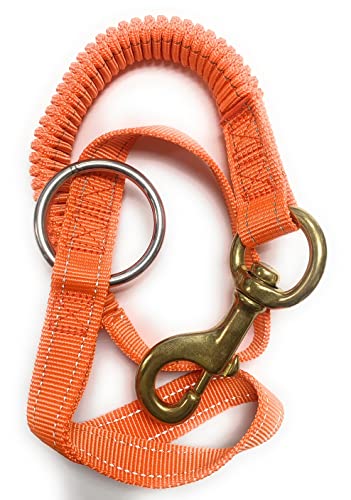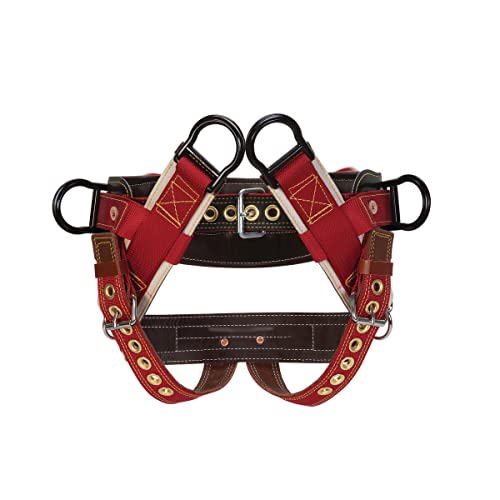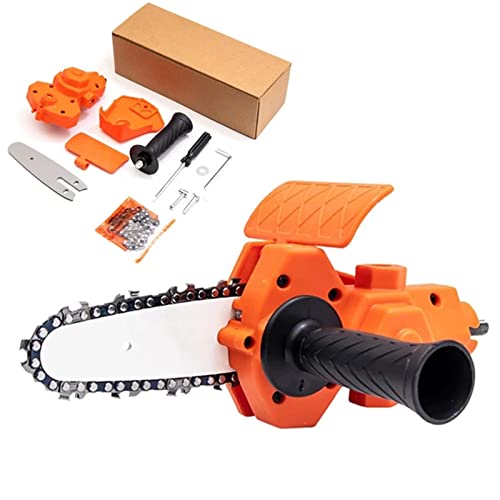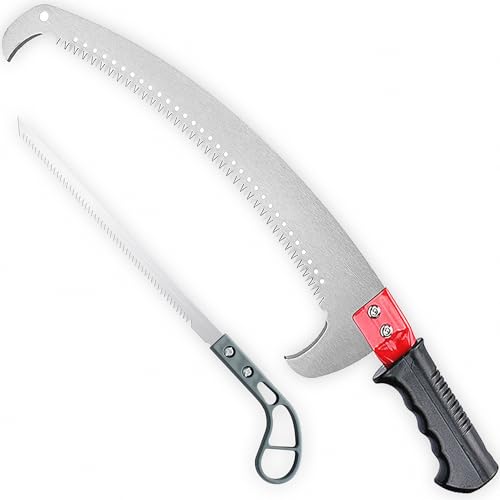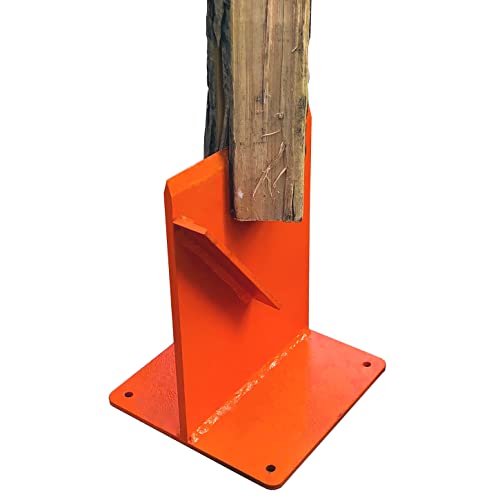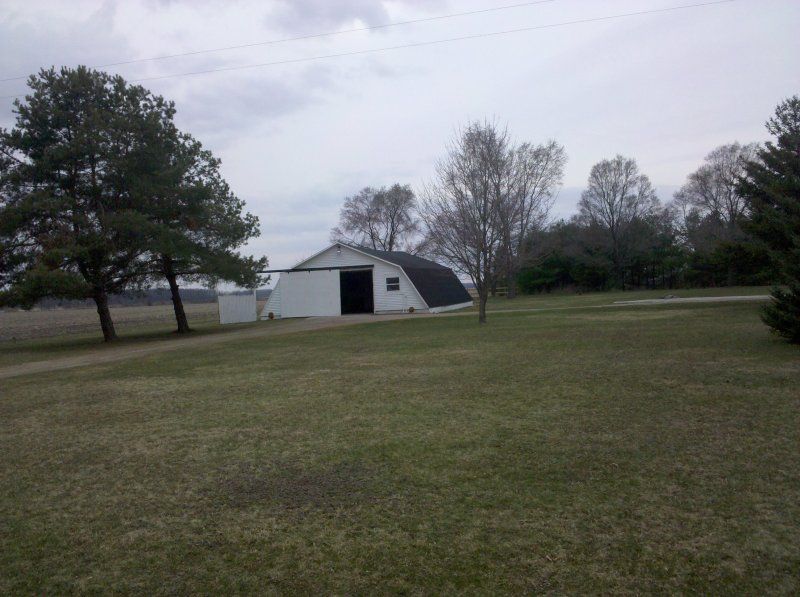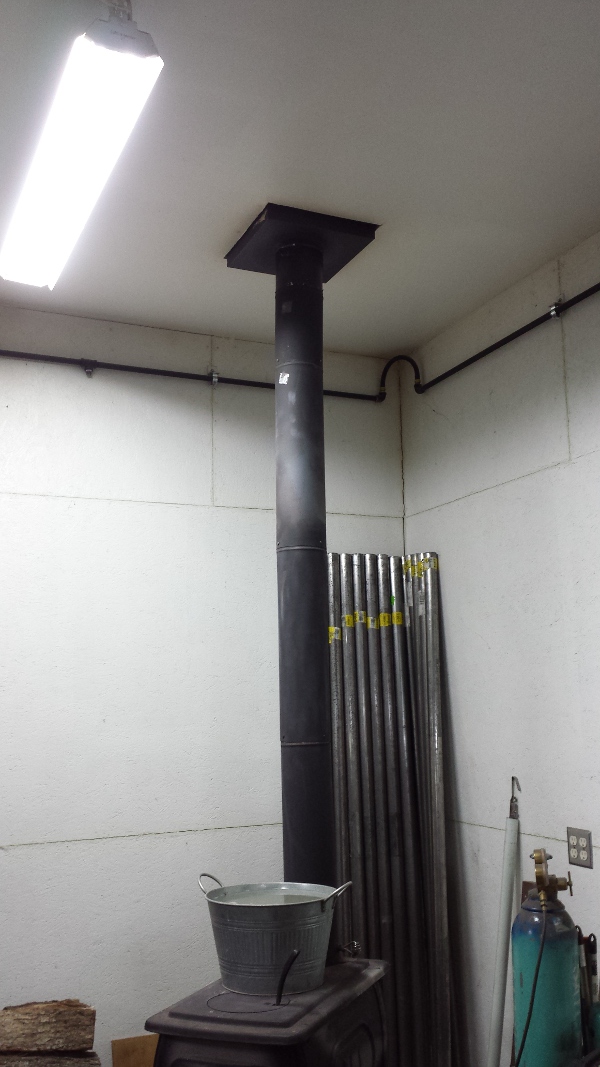aaronmach1
ArboristSite Operative
going to pick up a daka wood furnace in a bit. Im going to install it into my gambrel style barn with the corragated steel type roof. So the exhaust pipe will go through drywall then insualtion then through the steel roof. Can somone tell me what i will need to do that pass through of the stove pipe? Will this kit work:
http://www.tractorsupply.com/tsc/product/dura-vent-6-in-duraplus-basic-kit
or this kit:
http://www.tractorsupply.com/tsc/product/dura-vent-6-in-duraplus-thru-the-wall-kit
http://www.tractorsupply.com/tsc/product/dura-vent-6-in-duraplus-basic-kit
or this kit:
http://www.tractorsupply.com/tsc/product/dura-vent-6-in-duraplus-thru-the-wall-kit















