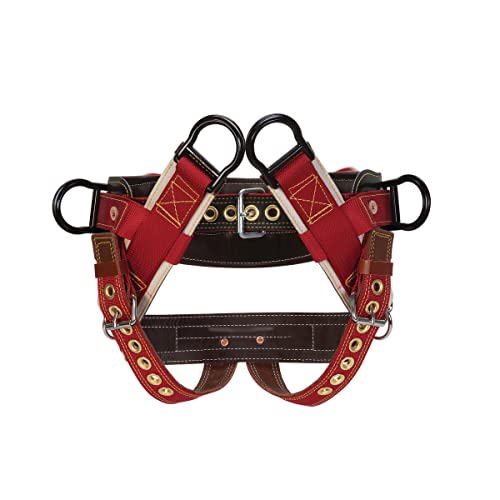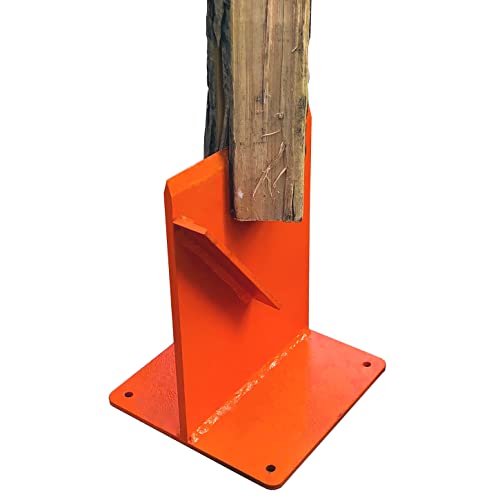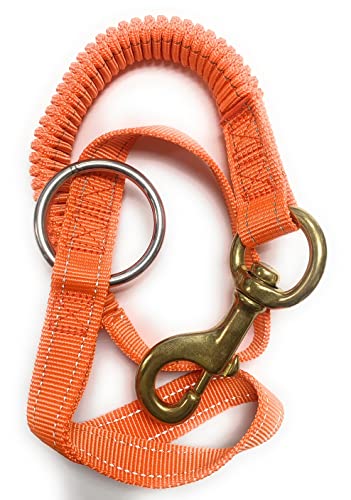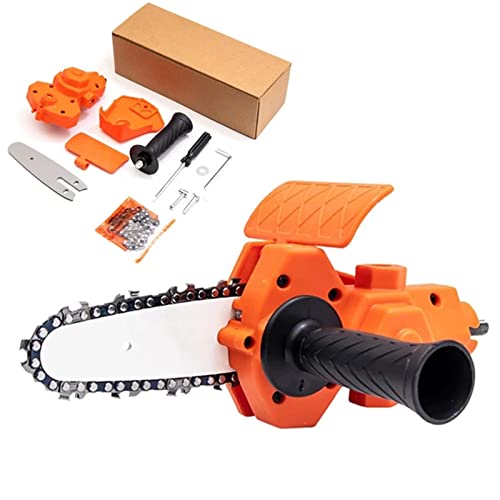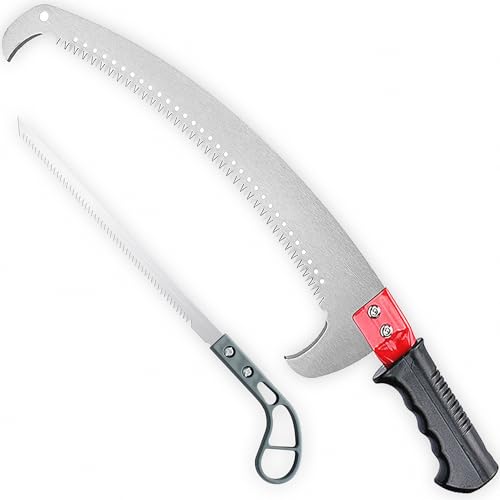Macman125
libertarian/anarcho-capitalist firewood hack

I know it is crude, but I am not there to take pics. How high should I go with the flue? Higher than the peak of the main roof? If so that is a lot of pipe to support. it is a locke warm morning pictured in the top pic below, very similar to the one below it.


It is at a buddy's garage, we have had it setup for a few years now. It is a block wall garage. We had it plumbed with 8 inch single wall through the wall and up just like top pic. Well finally the wind and weather have gotten the better of it. It has always had a draft problem (smoking up the whole garage till warm) and now that I need to rebuild it, I was wondering how high I should go with it? I am certainly over having to deal with the smoke. Any help would be much appreciated.








