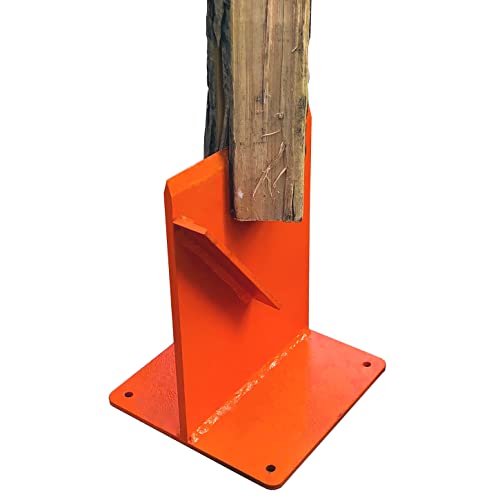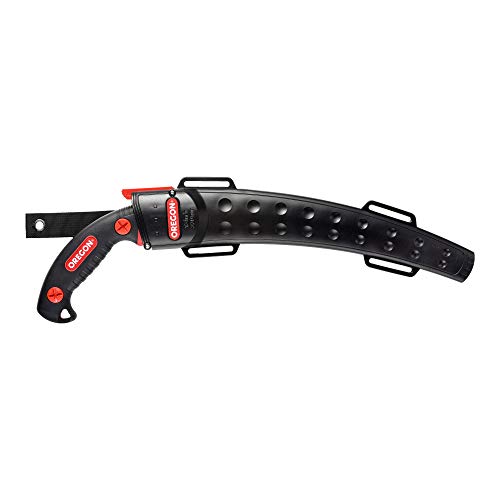tballard
ArboristSite Member
Thought y'all might enjoy this. I'll try to keep the post as short as possible, but that's kinda hard when all-in, i've got 150+ hours and ~$1500-$2000 invested. I'll start by saying that I've never done any "real" carpentry or masonary work before; I'm more of a gearhead / harry homeowner. A little background...about 2 years ago we took down a pretty good sized Tulip Poplar and I had my neighbor mill it into 1X6's for a temporary fence I was gonna put up. That fence never happened, so I had about 500 linear ft of this board sitting in my driveway. I always thought barn-siding would look cool on the inside of the garage... then a customer GIVES ME a '04 Jotul F400 because he wanted a pellet stove. The Jotul had sit outside for a while and was pretty rusted up, but it wasn't anything a wire-wheel, stove bright, and some new gaskets couldn't fix. Also, I had some leftover manufactured stone verneer from when my house was built 8 years ago..it was bugging me that it was taking up space in my storage area in the basement...so a project was born!
This first pic is the outside of my house. There's a 3-car garage, but i put windows in the third bay so it would be reserved as a workshop area. This is where the project took place. Note this is the only shot of the outside Duraplus triple-wall stainless class A chimney. I was nervous as hell cutting a hole in the roof - remember I'm not a carpenter. There's only 6' of Class A and 6-8' of interior black pipe (heat fab 6" 22 guage) and YES it drafts just fine!
http://www.arboristsite.com/attachment.php?attachmentid=92877&stc=1&d=1237077024
Next pic is the interior of the garage. there was some sheetrock in there, and some shelving and stuff, but that's it. I tore all that out and reworked the crappy electrical stuff that was there. This is after the electrical work was done and I had cut the hole in the ceiling for the chimney. Turns out there wasn't any insulation up there, so I put in R38. Man that was a shnitty job....
http://www.arboristsite.com/attachment.php?attachmentid=92878&stc=1&d=1237077281
A lot of work took place before I took the next pic. I insulated the ceiling, installed the chimney, closed the ceiling with 5/8 fire rated drywall (HEAVY), insulated the walls with R13, covered the walls with OSB, except for 4' out from the both sides of the corner where the woodstove goes. That got covered with 5/8 fire rated drywall (did I mention that stuff is heavy?). Next, I used a planner on that pile of 1X6 tulip poplar and brad-nailed it to the OSB. (LOVE the pnuematic brad nailer - who knew that could be so much fun?) I installed 1" stand-offs from the 5/8 drywall using hat-channel and installed 5/8 durock (also heavy) on the stand-offs. I left a 2" air inlet at the bottom and top of the durock wall. This created a heat-shield for the woodstove. With the project unfinished, I couldn't wait so I installed the stove and fired it up! I burned for about a month like this before I covered the durock with the stone verneer. Note that in these pictures the stove pipe is a straight shot. In this configuration I had basically zero clearance and everything was getting way hot. In the last picture you'll see two 45's to get the stove off the wall a bit.
Here's the front wall.
http://www.arboristsite.com/attachment.php?attachmentid=92879&stc=1&d=1237077258
Here's the side wall.
http://www.arboristsite.com/attachment.php?attachmentid=92880&stc=1&d=1237077264
And here's a picture of the whole thing looking at it from the "1st bay" of the garage.
http://www.arboristsite.com/attachment.php?attachmentid=92881&stc=1&d=1237077269
to be continued in a reply...only five pictures allowed per post...
This first pic is the outside of my house. There's a 3-car garage, but i put windows in the third bay so it would be reserved as a workshop area. This is where the project took place. Note this is the only shot of the outside Duraplus triple-wall stainless class A chimney. I was nervous as hell cutting a hole in the roof - remember I'm not a carpenter. There's only 6' of Class A and 6-8' of interior black pipe (heat fab 6" 22 guage) and YES it drafts just fine!
http://www.arboristsite.com/attachment.php?attachmentid=92877&stc=1&d=1237077024
Next pic is the interior of the garage. there was some sheetrock in there, and some shelving and stuff, but that's it. I tore all that out and reworked the crappy electrical stuff that was there. This is after the electrical work was done and I had cut the hole in the ceiling for the chimney. Turns out there wasn't any insulation up there, so I put in R38. Man that was a shnitty job....
http://www.arboristsite.com/attachment.php?attachmentid=92878&stc=1&d=1237077281
A lot of work took place before I took the next pic. I insulated the ceiling, installed the chimney, closed the ceiling with 5/8 fire rated drywall (HEAVY), insulated the walls with R13, covered the walls with OSB, except for 4' out from the both sides of the corner where the woodstove goes. That got covered with 5/8 fire rated drywall (did I mention that stuff is heavy?). Next, I used a planner on that pile of 1X6 tulip poplar and brad-nailed it to the OSB. (LOVE the pnuematic brad nailer - who knew that could be so much fun?) I installed 1" stand-offs from the 5/8 drywall using hat-channel and installed 5/8 durock (also heavy) on the stand-offs. I left a 2" air inlet at the bottom and top of the durock wall. This created a heat-shield for the woodstove. With the project unfinished, I couldn't wait so I installed the stove and fired it up! I burned for about a month like this before I covered the durock with the stone verneer. Note that in these pictures the stove pipe is a straight shot. In this configuration I had basically zero clearance and everything was getting way hot. In the last picture you'll see two 45's to get the stove off the wall a bit.
Here's the front wall.
http://www.arboristsite.com/attachment.php?attachmentid=92879&stc=1&d=1237077258
Here's the side wall.
http://www.arboristsite.com/attachment.php?attachmentid=92880&stc=1&d=1237077264
And here's a picture of the whole thing looking at it from the "1st bay" of the garage.
http://www.arboristsite.com/attachment.php?attachmentid=92881&stc=1&d=1237077269
to be continued in a reply...only five pictures allowed per post...
























































