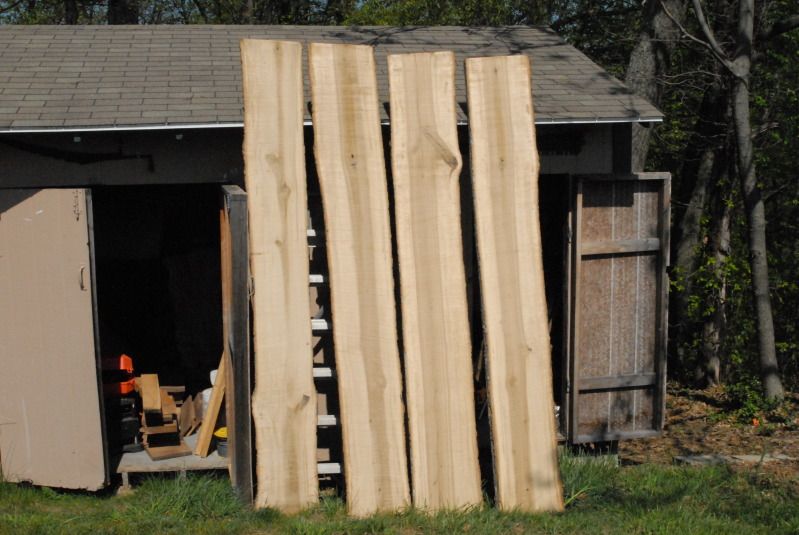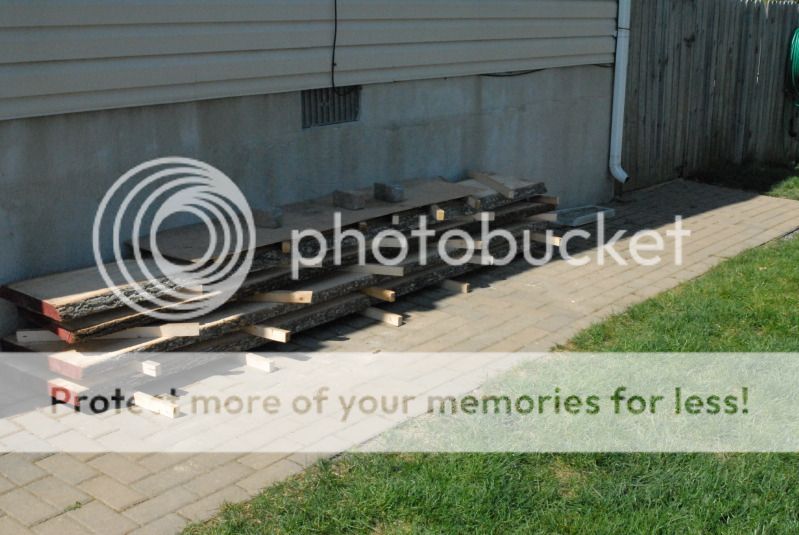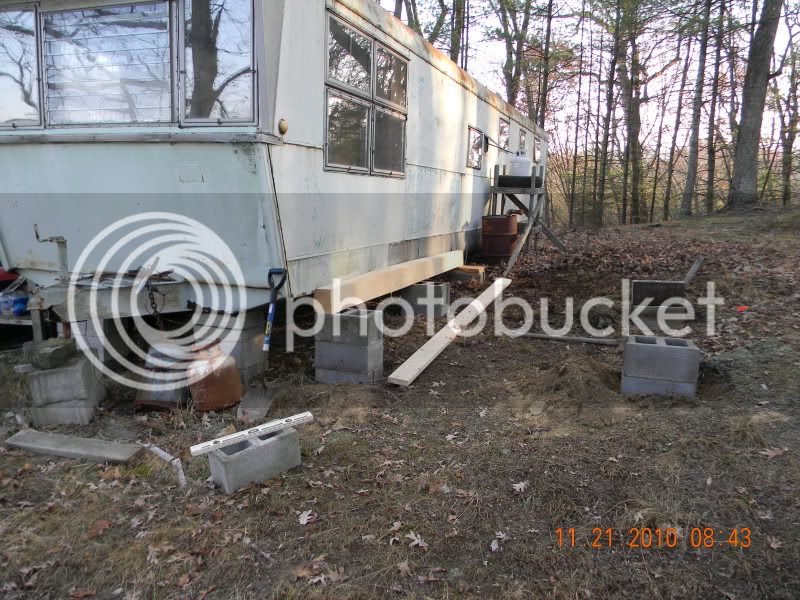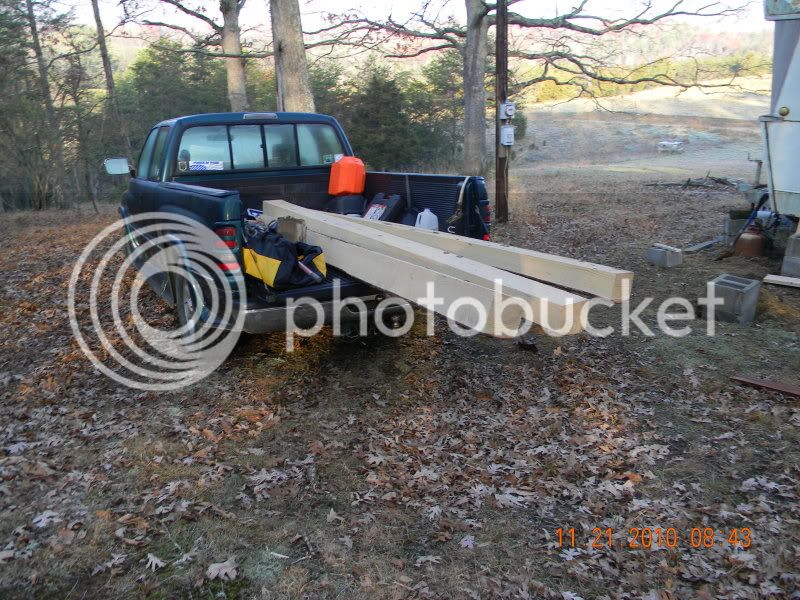These are a few 10 footers by about 2 foot. They are 2" thick. I plan on using them for the siding on my 8'X12' addition on my trailer in West Virginia. I've got one more 10' log and a 16' log to mill. I'm trying to decide just how I want to join them on the ends. The frame is 6X6 Virginia Pine cut on 3 sides. The round side is going to face inside. Once I stand the posts up I'm going to screw 1/2 cdx to them kinda as a cheater to seal up the room. That way if my chinking shrinks I won't have any wind leaking in. I want to get the siding to about a 2" gap between the boards, and then I was going to use regular brick mortar for chinking. On the inside the posts will be on 2' centers. With the round sides facing in, I'll have roughly a 6" deep wall. I plan on nailing 2X4 runners, or girts, along the posts to make a pocket to insulate, then capping it all off with rough cut Pine or Oak. I've got plenty of both blown down on the farm. So, from the inside, the walls will look like slightly recessed panelling between the rounded posts. I wish I knew how to do graphics on this thing. I can see the picture in my head, but I don't know if I explained it well. Here's the pics of the future sides of my addition, and then some old pics of the foundation from last year, Joe.


OOPS, I thought I had a pic of the finished foundation, but I think I deleated it by accident. Here's one beam leveled next to the trailer and a few others still on the truck, Joe.




OOPS, I thought I had a pic of the finished foundation, but I think I deleated it by accident. Here's one beam leveled next to the trailer and a few others still on the truck, Joe.






