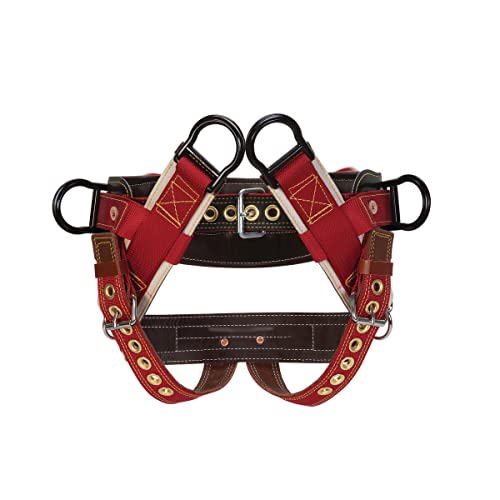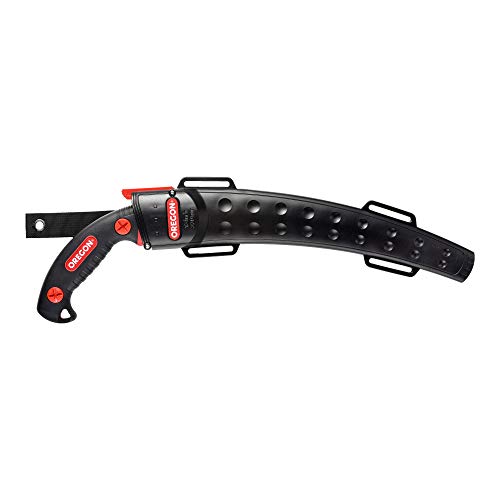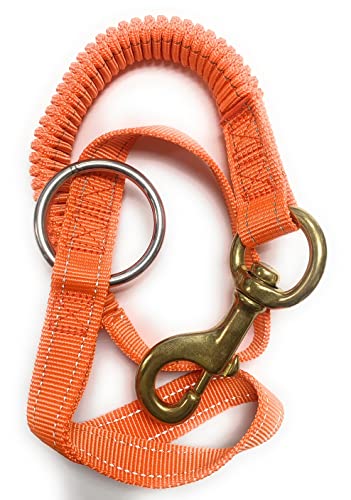Showed my layout to a guy and said I should post it as it might give others some ideas. I did this 6 six ago when I installed mine, wish I'd had internet then to pull ideas from but this turned out okay and really wouldn't change anything.

First thing I did was mount 3/4" Pressure treated Plywood to the stone wall, then topped it off with stainless steel sheet. Water comes in at the far top right and loops back. EXTREMELY important to have a loop your pipes will grow with heat(at least mine did) and this is what I came up with.

I marked it when cold and it grows 46 inches every year. Hot water comes in through the loop and heads down the far right copper pipe to the main circulator pump which runs continously. Goes to the water heater from there for convection heating.

Then it's up at the ceiling again and travels down the center of the 3 vertical lines(next to the infeed line). From there it runs to the heat exchanger fo the house. My home had a hot water oil furnace so all I did was put a single exchanger and that was done. I can keep the oil furnace as a backup or if I want to go on an extended winter vacation it will keep the boiler safe. When thermastat calls for heat the 3 way zone valve opens, otherwise it bypasses it. The circulator pump on the oil furnace runs constant.
First thing I did was mount 3/4" Pressure treated Plywood to the stone wall, then topped it off with stainless steel sheet. Water comes in at the far top right and loops back. EXTREMELY important to have a loop your pipes will grow with heat(at least mine did) and this is what I came up with.
I marked it when cold and it grows 46 inches every year. Hot water comes in through the loop and heads down the far right copper pipe to the main circulator pump which runs continously. Goes to the water heater from there for convection heating.
Then it's up at the ceiling again and travels down the center of the 3 vertical lines(next to the infeed line). From there it runs to the heat exchanger fo the house. My home had a hot water oil furnace so all I did was put a single exchanger and that was done. I can keep the oil furnace as a backup or if I want to go on an extended winter vacation it will keep the boiler safe. When thermastat calls for heat the 3 way zone valve opens, otherwise it bypasses it. The circulator pump on the oil furnace runs constant.
Last edited:




























































