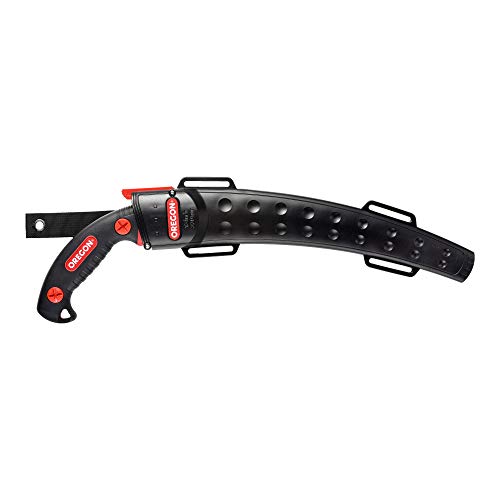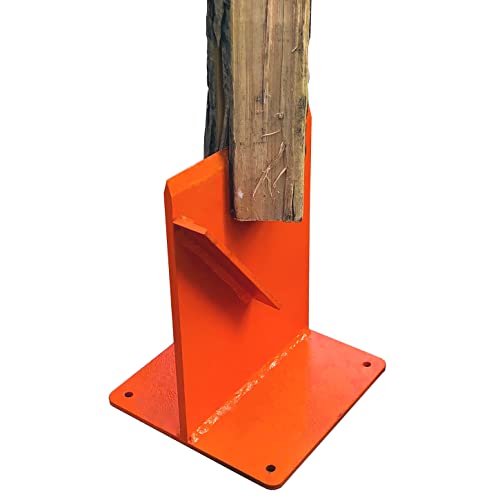peterrum
ArboristSite Operative
This is a project I have wanted to complete for a few years now. There is alot of information on line about solar kilns and I am fairly certain I hit most of them in order to plan this. This kiln is 9’x4’ outside dimension. It allows me to put 8’ boards in easily. I had to make this kiln mobile just because of the lay of my property. The plan was to build it so that I could put it at the end of my carport to get the best sun and when needed I could move it aside to get access to the double car garage. I used Sketchup to develop the plans and fiddled with the dimensions using this tool.
Construction started with a 2×4 frame base sandwiched between plywood. Between the 2×4’s I put 2” white styrofoam. This frame has 6×5” caster wheels on it which are rated at 500 lbs. each.The side walls were constructed the same way out of 2×4’s and plywood. The doors were 2×4 framed, plywood on the outside and the styrofoam glued to the plywood on the inside.
The inside of the kiln was then painted with 2 coats of aluminum paint (for moisture), followed by two coats of flat black oil based paint. The outside was then given two coats of a dark green paint.
The clear panels (Palram Suntuf) are about 6’ in length and attached to the frame with roofing screws and silicone caulking. The outside doors have 12”x3” vent doors in them, one at the bottom of the door, one at the top and that is to help with air movement when needed. I went onto Ebay and purchased a small solar fan to move the air around also.
This project cost me about $500 in materials and about 40 hrs. to build.
Today I finished the project and put about 150 bd/ft. in it for my first test run. I’ve got pine and juniper in there which have been air drying for a year and a bunch of flame box elder pen blanks which are fresh cut. The next test will be with some of my bigger slabs. Of course murphy’s law and on my first day its raining.
Construction started with a 2×4 frame base sandwiched between plywood. Between the 2×4’s I put 2” white styrofoam. This frame has 6×5” caster wheels on it which are rated at 500 lbs. each.The side walls were constructed the same way out of 2×4’s and plywood. The doors were 2×4 framed, plywood on the outside and the styrofoam glued to the plywood on the inside.
The inside of the kiln was then painted with 2 coats of aluminum paint (for moisture), followed by two coats of flat black oil based paint. The outside was then given two coats of a dark green paint.
The clear panels (Palram Suntuf) are about 6’ in length and attached to the frame with roofing screws and silicone caulking. The outside doors have 12”x3” vent doors in them, one at the bottom of the door, one at the top and that is to help with air movement when needed. I went onto Ebay and purchased a small solar fan to move the air around also.
This project cost me about $500 in materials and about 40 hrs. to build.
Today I finished the project and put about 150 bd/ft. in it for my first test run. I’ve got pine and juniper in there which have been air drying for a year and a bunch of flame box elder pen blanks which are fresh cut. The next test will be with some of my bigger slabs. Of course murphy’s law and on my first day its raining.
























































