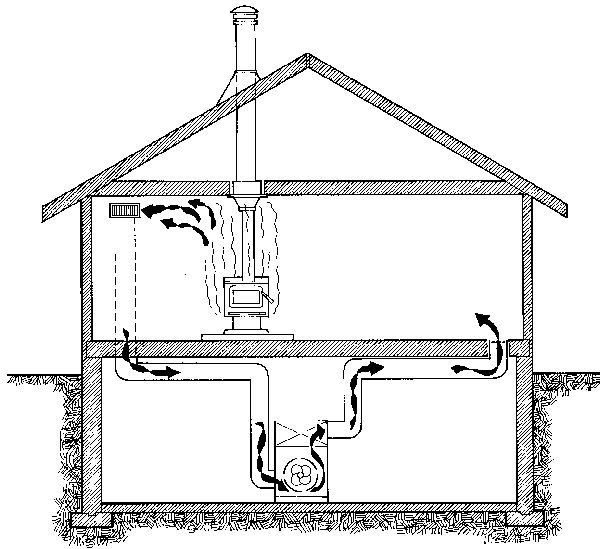Stacey
ArboristSite Lurker
I have some questions regarding heat circulation. Here are the details: My home is a passive-solar ranch, about 1300 sq ft., having 28 feet of plate window across the front (south facing) side, and only 2 small windows on the rear north side. The house was built with an enclosed hearth in the middle of the main floor, big old Warner wood stove within. Between the large amount of south-facing windows and the radiant heat from the hearth, it's extremely efficient and cheap (2 cord/year) to heat the main floor of this house. It's not uncommon to arrive home at 4pm after a day of sun and open shades to the main floor of the house cooking at 78, without no fire in the wood stove yet. Naturally the temp starts to plummet by 6:30ish if I don't fire up the stove, so I typically get around to making a fire by 6. Being that the main floor is not huge, and the hearth sitting right in the middle, we do see 85-90 degrees by late night, even after burning with the front dial thing only opened 1/2 inch. Im not complaining, as it's much easier to crack open some windows than pay crazy money for heat.
Half of the basement level, roughly 600 sq ft, is finished, containing a small family room and extra bedroom. It's obviously freezing down there (48-55 in the winter), and I have been using a small space heater to keep it comfortable (65-70).
Now, I also have a forced hot air/AC system, with ductwork running throughout the basement and registers/returns in each room of the main floor, but NO registers or returns in the finished basement whatsoever (was this an oversight??? no idea). I use this forced air system mainly for the air conditioning in the summer, and on rare occasions for heating when my kids aren't comfortable messing with the wood stove and I'm not at home. A guy at work was explaining to me that I may be able to somehow hijack this ductwork and make it work to my advantage by having the ducts circulate the heat for me and distribute it so that it won't be cooking hot upstairs and frozen in the basement. It does have a fan setting, so that makes sense to me, but this would require cutting in some registers in the existing ductwork that runs through the basement, which sounds easy in theory, but since I'm not the handiest girl in the county, it also sounds expensive.
Another method I have seen in houses built similar to mine is a metal fan it the peak of the ceiling nearest the hearth (they are cathedral ceilings, and it feels like Africa if I climb up there) with what I assume is a pipe that goes down down down into the basement and spits out warm air with the flick of a switch. This,too, sounds costly and like it wouldn't be something I could tackle myself.
If anyone in the know can envision my situation and offer my some suggestions, it would be much appreciated.
Half of the basement level, roughly 600 sq ft, is finished, containing a small family room and extra bedroom. It's obviously freezing down there (48-55 in the winter), and I have been using a small space heater to keep it comfortable (65-70).
Now, I also have a forced hot air/AC system, with ductwork running throughout the basement and registers/returns in each room of the main floor, but NO registers or returns in the finished basement whatsoever (was this an oversight??? no idea). I use this forced air system mainly for the air conditioning in the summer, and on rare occasions for heating when my kids aren't comfortable messing with the wood stove and I'm not at home. A guy at work was explaining to me that I may be able to somehow hijack this ductwork and make it work to my advantage by having the ducts circulate the heat for me and distribute it so that it won't be cooking hot upstairs and frozen in the basement. It does have a fan setting, so that makes sense to me, but this would require cutting in some registers in the existing ductwork that runs through the basement, which sounds easy in theory, but since I'm not the handiest girl in the county, it also sounds expensive.
Another method I have seen in houses built similar to mine is a metal fan it the peak of the ceiling nearest the hearth (they are cathedral ceilings, and it feels like Africa if I climb up there) with what I assume is a pipe that goes down down down into the basement and spits out warm air with the flick of a switch. This,too, sounds costly and like it wouldn't be something I could tackle myself.
If anyone in the know can envision my situation and offer my some suggestions, it would be much appreciated.











