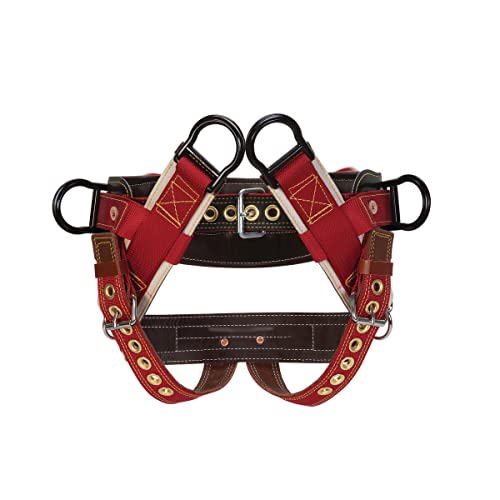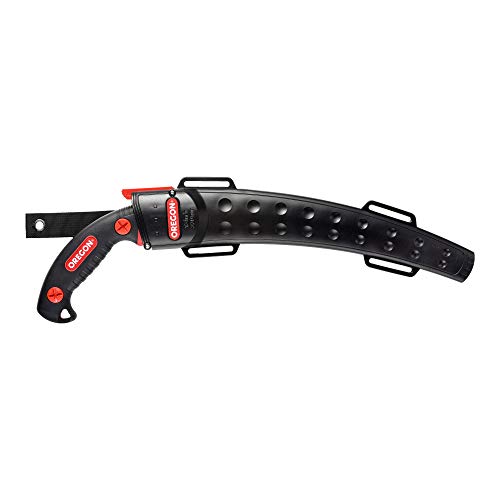Guys,
I have been given the opportunity to build a drying shed on my friends ranch. He has a pile of 8x8x17' beams that came off a dismantled RR trestle that were stored in barn for years. He has moved them to his ranch and is willing to let me build a drying shed for wood that I mill.
I have no clue as to how I can build something using these large beams. He has a tractor/bull dosser, so moving them is not an issue, and he has a huge post hole auger if we decide to bury the posts in the ground. Can anyone give me some ideas, suggestions or maybe does someone have a site I can check out for such a project.
These beams are covered in creosote and it also looks like tar.
jerry-
Here is a picture of the beams and also a piece from a crane I can use for what ever... In the background is one of the hills sides I varmint hunt, it's awesome!

This picture is of an old Redwood water trough on the ranch that was build by my friends, wife's grandfather right after WWI. The side boards are one piece of redwood and the ends are two pieces. Very old redwood! It was used many years.

I have been given the opportunity to build a drying shed on my friends ranch. He has a pile of 8x8x17' beams that came off a dismantled RR trestle that were stored in barn for years. He has moved them to his ranch and is willing to let me build a drying shed for wood that I mill.
I have no clue as to how I can build something using these large beams. He has a tractor/bull dosser, so moving them is not an issue, and he has a huge post hole auger if we decide to bury the posts in the ground. Can anyone give me some ideas, suggestions or maybe does someone have a site I can check out for such a project.
These beams are covered in creosote and it also looks like tar.
jerry-
Here is a picture of the beams and also a piece from a crane I can use for what ever... In the background is one of the hills sides I varmint hunt, it's awesome!
This picture is of an old Redwood water trough on the ranch that was build by my friends, wife's grandfather right after WWI. The side boards are one piece of redwood and the ends are two pieces. Very old redwood! It was used many years.

























































