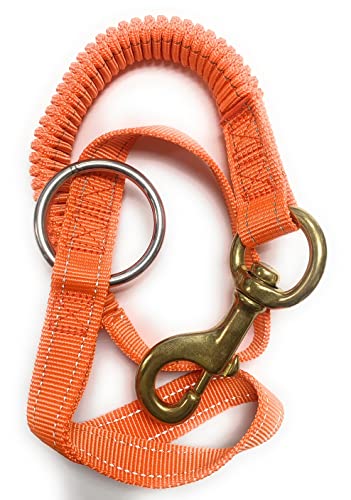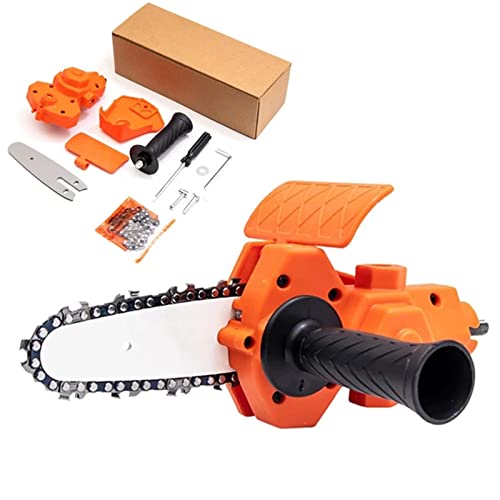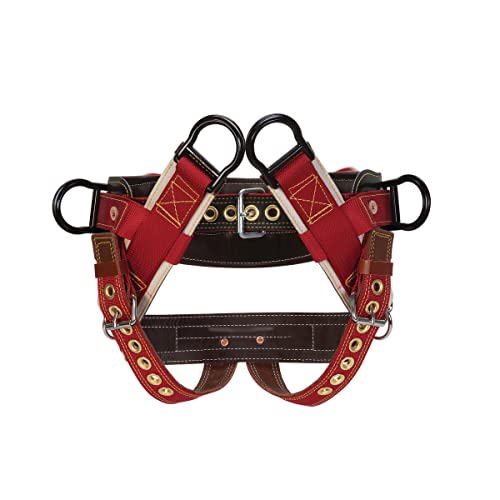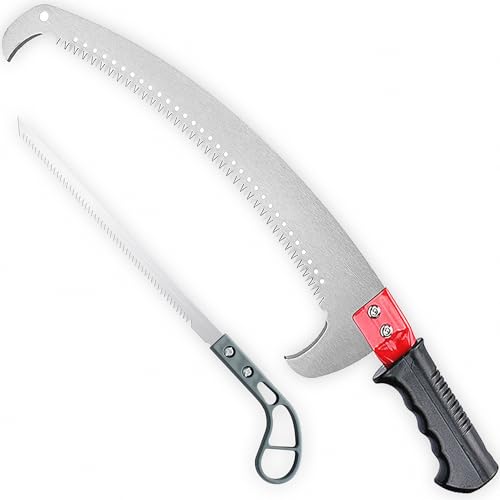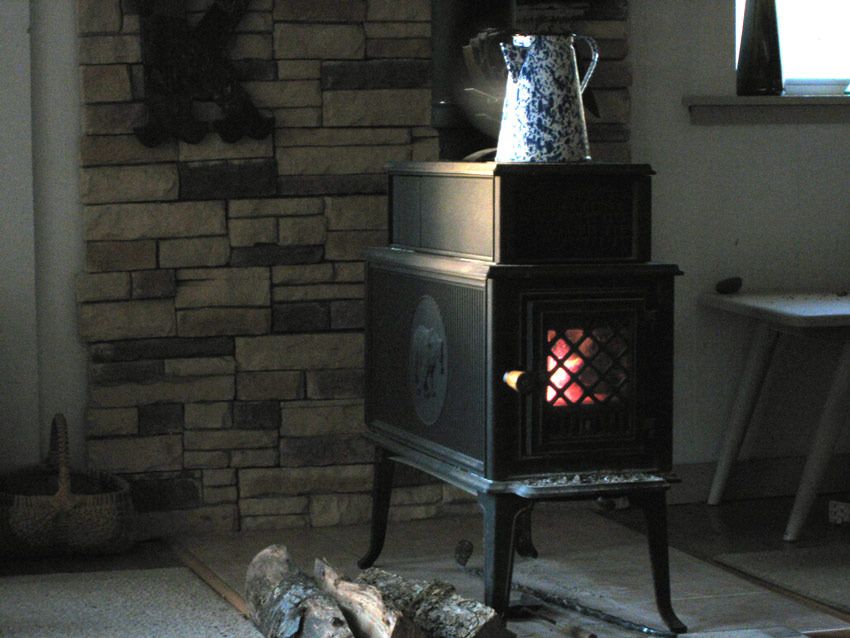Open floor plan so most of the heat ends up in the second level. We used to have the couch on the wall to the right. That corner seat was the cats favorite spotI noticed the grille there btwn the fireplace and storage door...I figured that's what it was. Probably run ya outta the room if ran too long. Thermostatic controlled to kick blower fan on or just by switch?
You are using an out of date browser. It may not display this or other websites correctly.
You should upgrade or use an alternative browser.
You should upgrade or use an alternative browser.
Let's see your hearths.
- Thread starter Cliniford
- Start date

Help Support Arborist Forum:
This site may earn a commission from merchant affiliate
links, including eBay, Amazon, and others.
I also installed two open floor vents above mine that lets heat into the room above. You really notice it upstairs when that floor gets warm as well. Today the stove pulled the temp from 66 to 72 F in just three hours. I'm wood heating about 1100 sq ft on the lower level. All the central furnace ducts are closed downstairs.Open floor plan so most of the heat ends up in the second level. We used to have the couch on the wall to the right. That corner seat was the cats favorite spot.
Snow is still coming down in buckets as I write. I have a feeling we are going to get over a foot of powder. Then the wind is supposed to pick up even more for drifting as the temps fall into into digits. It's all part of the global warming trend.
I've always liked that stove design. Remember the Fishers, Nashuas, and All Nighters of years ago?Going to fill above mantle with tough and groove cedar beadboard. View attachment 474377

$19.99 ($3.33 / Count)
Firewood Log Splitter 45mm+32mm + 4 Handles (Square + Round + Hex Shank + Small Hex) Wood Log Splitter Easy Splitter Detachable Drill Bit Heavy Duty Electric Drills Screw Cone Driver Removable
JianShiMoQinDianZiShangWuYouXianGongSi

$23.98
$28.99
ESTWING Sure Split Wedge - 5-Pound Wood Splitting Tool with Forged Steel Construction & 1-7/8" Cutting Edge - E-5
Amazon.com

$17.99
$19.99
Extendable Pole Saw Branch Trimmer Pruner Head for Tree Trimming Pruning
FENGLICNSAOMV
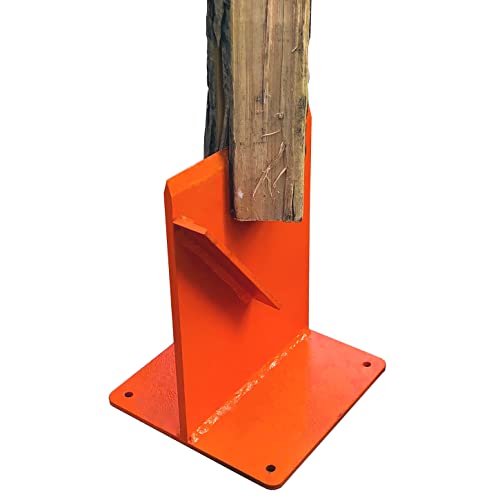
$37.99
$39.99
Wood Kindling Splitter - The Firewood Kindling Tool for Wood Stove Fireplace and Fire Pit
UniExtra

$215.05
$233.19
Weaver Leather WLC 315 Saddle with 1" Heavy Duty Coated Webbing Leg Straps, Medium, Brown/Red
equipatron

$37.99 ($0.38 / Foot)
$40.99 ($0.41 / Foot)
Arborist Rope Climbing Rope Swing for Tree(1/2in x 100ft) Logging Rope 48 Strands for Pull, Swing, Knot (Orange)
SDFJKLDI

$79.99
ZELARMAN Chainsaw Chaps 8-layer Protective Apron Wrap Adjustable Chainsaw Pants/Chap for Loggers Forest Workers Class A
QUALITY GARDEN & HAND TOOLS

$337.83
$369.99
WEN Electric Log Splitter, 6.5-Ton Capacity with Portable Stand (56208)
Amazon.com

$225.16
OREGON 295397 Type C (All Round Yukon Chainsaw Protective Trouser, Black, Small
Express Shipping ⭐⭐⭐⭐⭐

$26.99 ($0.22 / Foot)
$29.99 ($0.25 / Foot)
VEVOR Double Braided Polyester Rope, 1/2 in x 120 ft, 48 Strands, 8000 LBS Breaking Strength Outdoor Rope, Arborist Rigging Rope for Rock Hiking Camping Swing Rappelling Rescue, Orange/Black
Amazon.com

$194.26
Oregon Yukon Chainsaw Safety Protective Bib & Braces Trousers - Type A Protection, Dark Grey, Large
Express Shipping ⭐⭐⭐⭐⭐
olympyk_999
Addicted to ArboristSite
are you saying they look alike?I've always liked that stove design. Remember the Fishers, Nashuas, and All Nighters of years ago?
Here's our fireplace hearth - 20" x 20" what appears to be cast concrete surrounded by cultured stone that I installed (the carpet that was there just wasn't working for me.)
@svk - is it the conventional way for the grate to sit with the widest part to the rear of the fireplace? I had a similar grate before I fabricated the blower grate that I use now and I used it with the wide part to the front which kind of matched the fireplace sides. I'm just curious because I've seen others placed as yours is too.

@svk - is it the conventional way for the grate to sit with the widest part to the rear of the fireplace? I had a similar grate before I fabricated the blower grate that I use now and I used it with the wide part to the front which kind of matched the fireplace sides. I'm just curious because I've seen others placed as yours is too.
I have no idea. The one I'm getting is more or less flush to the wall. Sorry I couldn't help.
No trouble, I'm just of the opinion "if it's not a right angle, it's a wrong angle".I have no idea. The one I'm getting is more or less flush to the wall. Sorry I couldn't help.
RedEyedRooster
ArboristSite Lurker
Well, not really, but they all have the same good efficiency. I believe they are all front loaders and most models had no viewing window, similar to the one shown above by the RedEyedRooster. The heat these stoves can kick out is huge. Their beauty is in their performance.are you saying they look alike?
olympyk_999
Addicted to ArboristSite
i was thinking you were blind...the only ones that look alike are the fishers and all nighters, and none of them look like the "pedestal" stove he posted... I have an All Nighter, Little Moe...Well, not really, but they all have the same good efficiency. I believe they are all front loaders and most models had no viewing window, similar to the one shown above by the RedEyedRooster. The heat these stoves can kick out is huge. Their beauty is in their performance.
Johnny Yooper
ArboristSite Operative
here's our hearth/stove/mantle project - started at a time when our three kids were 5 and under and the wife said no wood burning unless kids are protected from the stove. So I built a railing around the stove; the left side railing was made to slide out so we could access the side loading door on the stove. Kids got older and it became time for a makeover. I wanted the hearth height to be a comfortable place to sit/gather and settled on a 15" finished height; framework on the outside you can see is some glued up 2x8's with same used for joists within the perimeter and spaced 12" on center, and then topped with two layers of the best 3/4" plywood I could get my hands on - I figured I'd need a rock solid base for the tile as the stove alone pushes 600 lbs. Then the cement backer board and mud and tile on top. I recall we used porcelain as the tile store said this wouldn't keep stains and with the kids (and adults) with beverages sitting around the stove, that sounded good to us. Finished it all off with cherry to match the mantle, which my wife skidded out of the woods as a log with my '89 GMC K1500, but that's another story.










Attachments
I used to be legally blind (12 diopter correction) back when I was shopping for stoves. Surgery changed all that (no fooling). I recall the All-Nighter stove works, which I believe was somewhere in Connecticut. They sold like hot cakes. My neighbor had one and heated his whole house with it.i was thinking you were blind...the only ones that look alike are the fishers and all nighters, and none of them look like the "pedestal" stove he posted... I have an All Nighter, Little Moe...
Looking for ideas. Needing to redo my hearth as it is falling apart. I used large ceramic floor tiles with a cent board base. The tiles have cracked and overall just looks kinda crappy. Don't want to do the tiles again. Thinking maybe a poured concrete pad or slate? I don't know.....
Sorry no pics. My stove runs into an existing fireplace equipped with insulated SS T- connector liner and cap.
To extend the hearth I had two 1 1/2" thick pieces of polished granite cut to order with enough overhang on the sides (18") and front (24") of the stove. Could have went 1-piece but even the 2-piece are dam heavy. Put this on top of 1/2" fireboard. The polished surface makes for an easy clean up. I mounted an 1/8" aluminum plate with fence insulators underneath the fireplace mantle as a heat deflector, that looks good and works great.
sunfish
Fish Head
Erik B
ArboristSite Guru
That is a beautiful transition from child proof to adult friendlyhere's our hearth/stove/mantle project - started at a time when our three kids were 5 and under and the wife said no wood burning unless kids are protected from the stove. So I built a railing around the stove; the left side railing was made to slide out so we could access the side loading door on the stove. Kids got older and it became time for a makeover. I wanted the hearth height to be a comfortable place to sit/gather and settled on a 15" finished height; framework on the outside you can see is some glued up 2x8's with same used for joists within the perimeter and spaced 12" on center, and then topped with two layers of the best 3/4" plywood I could get my hands on - I figured I'd need a rock solid base for the tile as the stove alone pushes 600 lbs. Then the cement backer board and mud and tile on top. I recall we used porcelain as the tile store said this wouldn't keep stains and with the kids (and adults) with beverages sitting around the stove, that sounded good to us. Finished it all off with cherry to match the mantle, which my wife skidded out of the woods as a log with my '89 GMC K1500, but that's another story.
View attachment 477684
View attachment 477688
View attachment 477689
View attachment 477690
View attachment 477691
Similar threads
- Replies
- 14
- Views
- 1K
- Replies
- 2
- Views
- 489
- Replies
- 23
- Views
- 8K



















