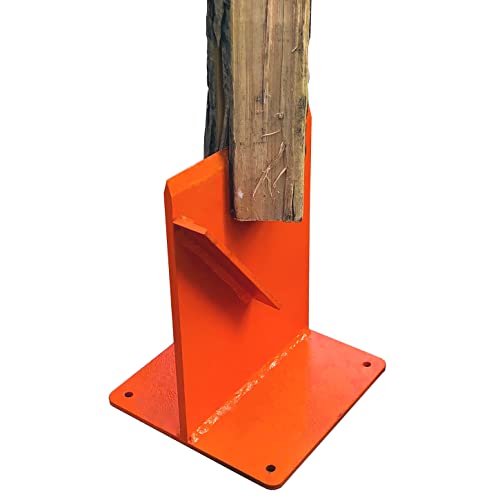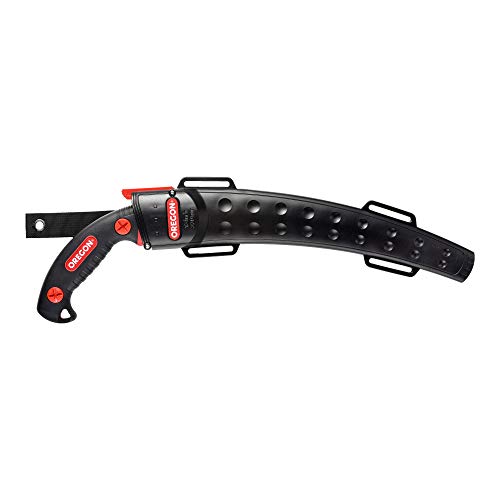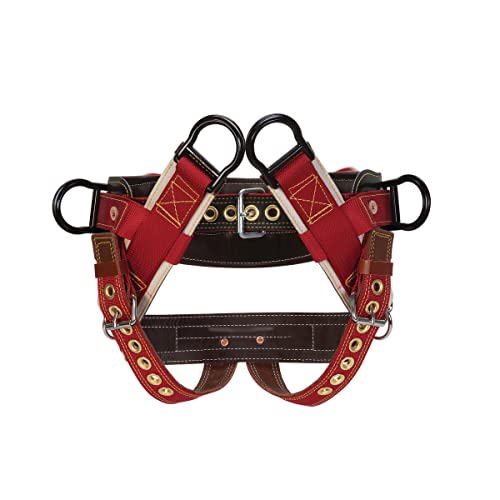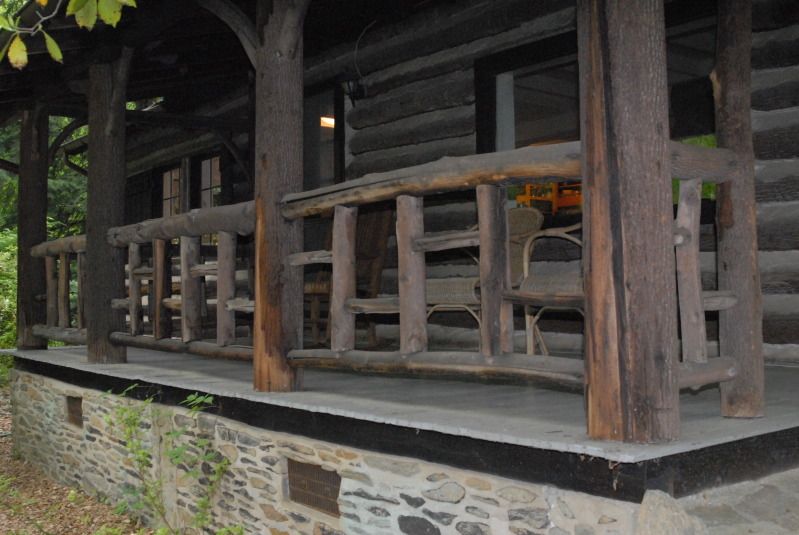Youngbuck20
ArboristSite Guru
So I recently watched "Alone in the Wilderness". Anyone who hasnt seen it just look it up on youtube. Basically a retired guy goes to alaska and builds a cabin like hes been doing it his whole life and lives there for 30 years, by himself. What Im getting at is id like to build one, a small one to start for trial and error reasons and for my little girl so she can have a little kid cabin to call her own in a few years. Ive been searching online and everywhere Ive looked they want you to buy their guide or DVD instead of just having the info on their page. Has anyone here built one? Know where I can get some decent info on how to build one. I know its not as easy as #### makes it out to be. I do have access to wood and a mill although it being small to start I dont think ill be using the mill. Im thinkin around 7x7. Possibly up to 10' on one side. Using logs thats ive already cut, 3"-5" in diameter. The wife wants to live in a log cabin one day so I suppose I should start learnin now!























































