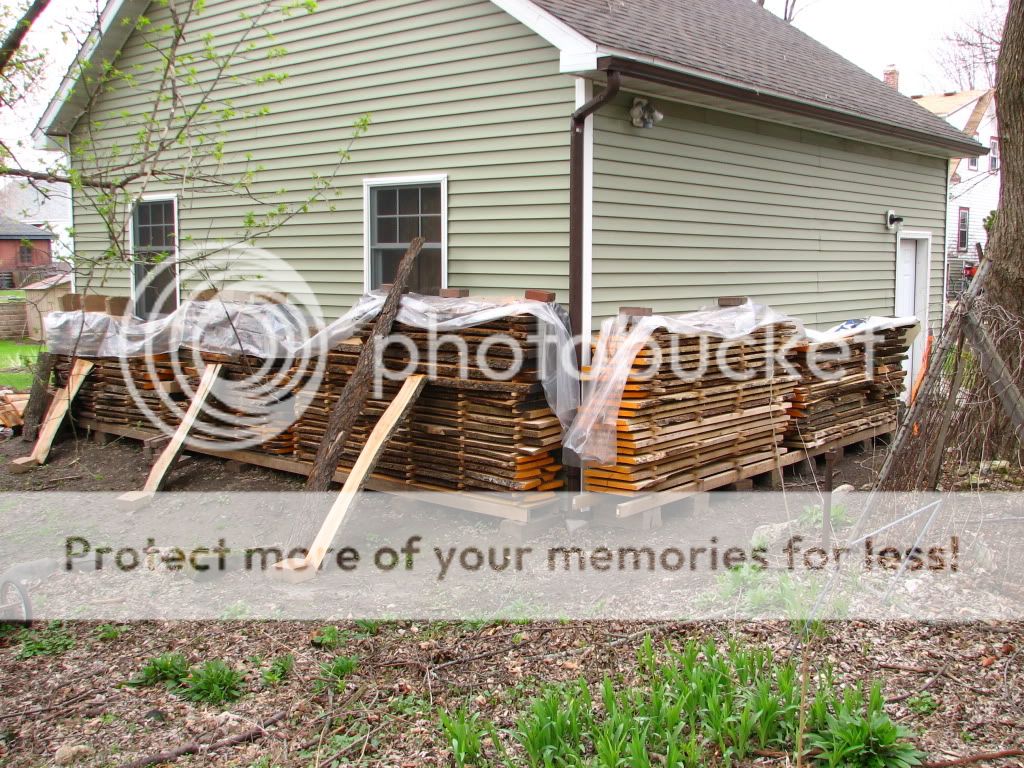NuggyBuggy
ArboristSite Operative
After milling my first boards I am now re-thinking about how to store the lumber. I had erected an outdoor car shelter, measuring about 10'x20', and was given some skids/pallets on which I had planned to lay the lumber.
However, I realize now that the ground is not that flat in any direction, and it's a little soft in parts, and not all my skids are the same height.
I was thinking about building some sort of structure out of 2 x 4s, maybe standing up on their sides with cross-members, but any structure I could imagine would seem to be prone to moving unevenly, under heavy weight over uneven ground.
Can anyone share some ideas or pictures as to what I might do to present a flatter support surface ?
However, I realize now that the ground is not that flat in any direction, and it's a little soft in parts, and not all my skids are the same height.
I was thinking about building some sort of structure out of 2 x 4s, maybe standing up on their sides with cross-members, but any structure I could imagine would seem to be prone to moving unevenly, under heavy weight over uneven ground.
Can anyone share some ideas or pictures as to what I might do to present a flatter support surface ?


























































