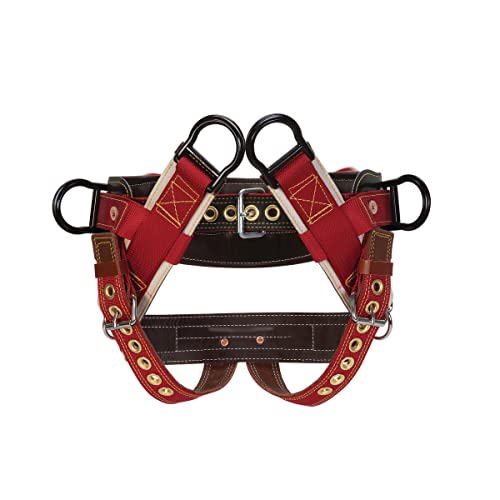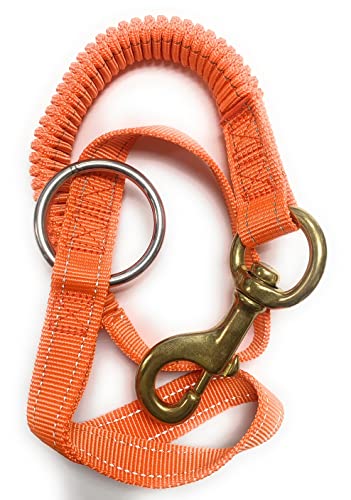I tried over on another boiler forum with no luck. Here's the short synopsis. Building a new house and shop. Bought a Portage and main BL34-44 and have 2-500 gal tanks for thermal storage inside. Portage and Main dealer only smart enough to sell stove not design system. Plumber friend of mine gets me hooked up with his friend(see where this is going), he makes a rough sketch on a blueprint and then orders ALOT of parts. Parts all over in boxes! Anyway, getting ready to start install shortly but plumber friends friend passes away and I really don't know about how to figure out how to make heads or tails of his so called plan or even if it is correct. No other portage and main dealer around me and the couple of other owb dealers around of course are not willing to help since I am not using one of their products. Fortunately no pumps have been purchased so it's not that expensive, it just looks overwhelming with all of the parts laying around. Anyway, here is a little sketch that I tried to clean up from what was on the blueprint if anyone would like to take a look see????? Thanks for at least looking.
You are using an out of date browser. It may not display this or other websites correctly.
You should upgrade or use an alternative browser.
You should upgrade or use an alternative browser.
Well I've screwed myself-need a heating design person
- Thread starter Guswhit
- Start date

Help Support Arborist Forum:
This site may earn a commission from merchant affiliate
links, including eBay, Amazon, and others.
Tough deal, sorry to hear.
There should be a plumber somewhere nearby who specializes in heating system installs who can help you.
Otherwise is it possible to return your boiler and go with one of the other local dealers?
There should be a plumber somewhere nearby who specializes in heating system installs who can help you.
Otherwise is it possible to return your boiler and go with one of the other local dealers?
Ironworker
Addicted to ArboristSite
I hope I don't come off the wrong way, but if your building a new home, why not just hire someone to design it and install, trying to save already cost you once.
NCPABill
ArboristSite Operative
Looks like a buffer tank set-up to me (an untrained guy). I installed and designed one myself, and it works well (for three winters, anyhow). Anyhow, mine charges the top of the tank (I have one) and pulls from the bottom to the boiler. My house pulls from the top of the tank to the radiation, then returns to the bottom of the tank. This way, I am always using the hottest water available through the baseboard. Google "The boiler room wood heating" for a tremendous amount of information.Thanks for at least looking.
First question, does the boiler have controls that can operate the pump when it reaches temperature?
I'm assuming that you are doing the install of the boiler and tanks, and someone else is designed the distribution system?
- Joined
- Jan 14, 2002
- Messages
- 4,800
- Reaction score
- 12,596
- Location
- North of Goderich, Ontario, Canada
You are either going to have to spend some time online learning or spend some time finding a new guy. Myself I would spend the time learning but with building a new house and shop you likely have a few other things you need to do. Using a outdoor wood fired boiler for a heat source really doesn't mean much to the heating equipment you will have inside. It's all the same stuff just a different method of heat supply. Surely you have a local heating company that is capable of installing it for you? I'm sure there are lots of wood and oil fired boilers in houses near you and they would be installed by the same guys. And make sure you don't hire anyone who is referred to you by someone you know.
it doesnt look too complex. biggest thing with a system like this is don't get overwhelmed. its just a lot of small easy things and you only have to do one thing at at time. it appears that you will have one pump running 24/7 feeding a water to water plate HX. then a pump feeding the two 500 gallon tanks plumbed in parallel... then you have pump3 feeding your in floor heating zones. pump4 feeds a water to air hx. and pump 5 feeds another water to air hx.
i would recommend putting valves on either side of every pump.
i'm not seeing any control valves or temperature sensors or plumbing for the control valves. your obviously gonna need thermostats in each room and those thermostats control the zone valves. those things run off low voltage 24v dc. so your gonna need control module/panel (you probably already have it). its gonna be the brain of the system. in layman's terms the thermostat tells the control panel to turn on the pump (pump 3, 4, or 5) to turn on and open the zone valve.
hope this helps and makes sense.
i would recommend putting valves on either side of every pump.
i'm not seeing any control valves or temperature sensors or plumbing for the control valves. your obviously gonna need thermostats in each room and those thermostats control the zone valves. those things run off low voltage 24v dc. so your gonna need control module/panel (you probably already have it). its gonna be the brain of the system. in layman's terms the thermostat tells the control panel to turn on the pump (pump 3, 4, or 5) to turn on and open the zone valve.
hope this helps and makes sense.

$17.99
$19.99
Extendable Pole Saw Branch Trimmer Pruner Head for Tree Trimming Pruning
FENGLICNSAOMV

$37.99 ($0.38 / Foot)
$40.99 ($0.41 / Foot)
Arborist Rope Climbing Rope Swing for Tree(1/2in x 100ft) Logging Rope 48 Strands for Pull, Swing, Knot (Orange)
SDFJKLDI

$225.16
OREGON 295397 Type C (All Round Yukon Chainsaw Protective Trouser, Black, Small
Express Shipping ⭐⭐⭐⭐⭐

$337.83
$369.99
WEN Electric Log Splitter, 6.5-Ton Capacity with Portable Stand (56208)
Amazon.com

$19.99 ($3.33 / Count)
Firewood Log Splitter 45mm+32mm + 4 Handles (Square + Round + Hex Shank + Small Hex) Wood Log Splitter Easy Splitter Detachable Drill Bit Heavy Duty Electric Drills Screw Cone Driver Removable
JianShiMoQinDianZiShangWuYouXianGongSi

$23.98
$28.99
ESTWING Sure Split Wedge - 5-Pound Wood Splitting Tool with Forged Steel Construction & 1-7/8" Cutting Edge - E-5
Amazon.com

$79.99
ZELARMAN Chainsaw Chaps 8-layer Protective Apron Wrap Adjustable Chainsaw Pants/Chap for Loggers Forest Workers Class A
QUALITY GARDEN & HAND TOOLS

$26.99 ($0.22 / Foot)
$29.99 ($0.25 / Foot)
VEVOR Double Braided Polyester Rope, 1/2 in x 120 ft, 48 Strands, 8000 LBS Breaking Strength Outdoor Rope, Arborist Rigging Rope for Rock Hiking Camping Swing Rappelling Rescue, Orange/Black
Amazon.com

$215.05
$233.19
Weaver Leather WLC 315 Saddle with 1" Heavy Duty Coated Webbing Leg Straps, Medium, Brown/Red
Amazon.com
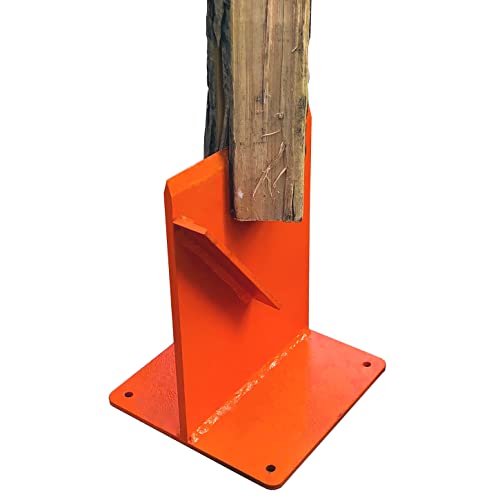
$37.99
$39.99
Wood Kindling Splitter - The Firewood Kindling Tool for Wood Stove Fireplace and Fire Pit
UniExtra

$56.99 ($0.38 / Foot)
$69.99 ($0.47 / Foot)
Arborist Rigging Rope Bull Rope Black (1/2 in x 150ft) Polyester Braided Arborist Rope 48 Strands for Tree Work Camping or Swinging…
UIERTIO

$194.26
Oregon Yukon Chainsaw Safety Protective Bib & Braces Trousers - Type A Protection, Dark Grey, Large
Express Shipping ⭐⭐⭐⭐⭐
tawilson
Addicted to ArboristSite
Not a pipefitter but I have picked the brains of a few. The sketch doesn't look too complicated. If you have the space start laying things out on the floor. The in slab stuff I would definitely get some help on cause that needs to be right the first time.
Tough deal, sorry to hear.
There should be a plumber somewhere nearby who specializes in heating system installs who can help you.
Otherwise is it possible to return your boiler and go with one of the other local dealers?
Trouble with plumbers in my area is the older guys with experience in gas fired boilers don't/won't mess with a wood boiler system. The few guys around me that handle different brands of wood boilers aren't interested in even doing the system since it came from someone else and I'm not sure that the ones I have seen have been configured the best way.
As far as returning it goes, not an option and the dealer that originally supplied it is too far away and is basically a cash and carry guy from what I understand(Came second party, new to me, hard to explain).
I had a Central boiler brand in my old house that was added in after the house was completed so basically very easy, size the heat exchangers for the areas and the pumps to send the correct flow. Didn't have zone valves, distribution manifolds, pressure/air valves and numerous other things that this system would require to be the most efficient.
I hope I don't come off the wrong way, but if your building a new home, why not just hire someone to design it and install, trying to save already cost you once.
You are not coming off the wrong way. I did indeed intend to pay for the original services contracted. My plumber buddy referred me to someone else that was knowledgeable in these systems.
Looks like a buffer tank set-up to me (an untrained guy). Google "The boiler room wood heating" for a tremendous amount of information.
First question, does the boiler have controls that can operate the pump when it reaches temperature?
I'm assuming that you are doing the install of the boiler and tanks, and someone else is designed the distribution system?
Have spent lots of time perusing "the boiler room". Not real friendly over there compared to you guys, seems they think if you haven't posted 426,000 times you are just a troll and you can't get a response. I have gleaned a lot of info, including diagrams, but a diagram only goes so far for me. With not the "right" knowledge for placement of certain needed items in the system flow, it will not work the most efficient.
I am pretty content with my selection of a boiler, even though it was pure luck to get this brand over my previous one. I'm sure that I will find some help , just thought I would check here since so many of you have OWB's. Thanks again everyone!
Not sure if this is financially feasible but could you sell your current boiler and get one from the locals so they would design your system?
Motorsen
ArboristSite Operative
I think the blueprint looks to be vallid. The guy knew something about plumbing. To bad he is not able to finish up the job. He even put in the mixing shunt circuit on the radiant floors. You should be able to finish up the job yourself with some mecanical inclination or just pass on the drawing to someone else you trust to be watertight.
Motorsen
Motorsen
brenndatomu
Hey you woodchucks, quit chucking my wood!
+1 on that ^ ^ ^, and any attempt at humor usually goes over about like a fart in church.Have spent lots of time perusing "the boiler room". Not real friendly over there compared to you guys, seems they think if you haven't posted 426,000 times you are just a troll and you can't get a response
I agree with what hupte said, take this one step at a time, you can do this. There is plenty of knowledgeable help here
That's better than I had and he has the lines and flow patterns shown. Looks good from my limited experience as I did mine from a sketch as well. Just label the components of what needs to go where and try to lay it all out so things don't criss cross and such. You have to decide HOW you are going to lay it out being on a wall or floor and such. I went with a wall and left room on the runs for future add ons if needed. Meaning pipe fittings with plugs that can just be unscrewed.
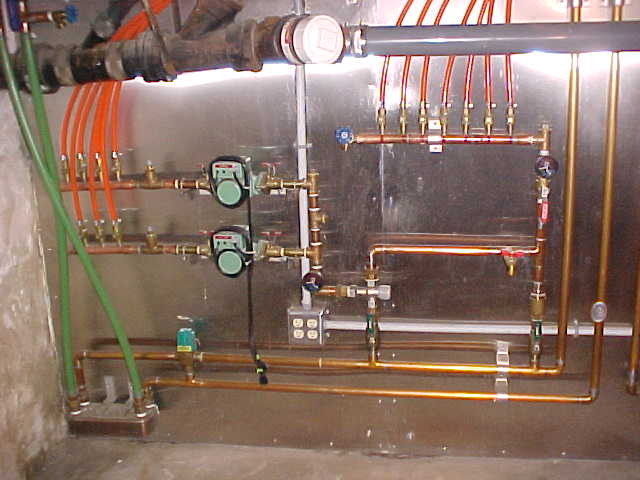
One thing I would suggest is to put ball valves before and after all your pumps and such. basically anything you may have to replace as it will save a LOT of hassle from water going everywhere. Makes fixing things 10 times easier and faster and VERY worth the extra investment at the start. This is one of those things you'll say "I wish I woulda" if you don't do it.
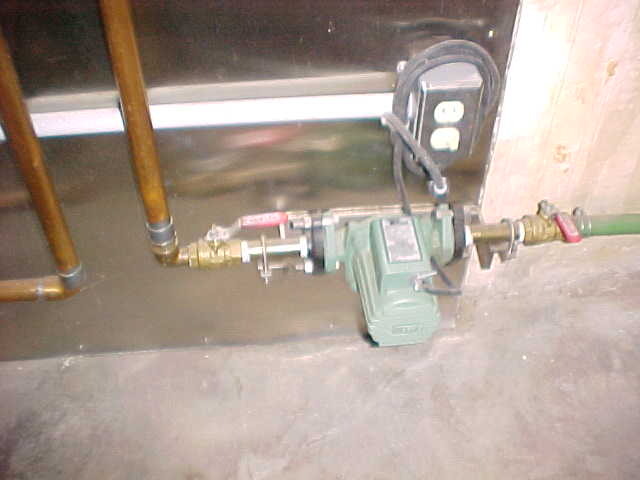
This was my first try at doing this and it really isn't that hard. Be SURE pressure test the system with air before putting water in there. 15 psi is more than enough and cover every joint with soapy water to see if you have any leaks.

One thing I would suggest is to put ball valves before and after all your pumps and such. basically anything you may have to replace as it will save a LOT of hassle from water going everywhere. Makes fixing things 10 times easier and faster and VERY worth the extra investment at the start. This is one of those things you'll say "I wish I woulda" if you don't do it.

This was my first try at doing this and it really isn't that hard. Be SURE pressure test the system with air before putting water in there. 15 psi is more than enough and cover every joint with soapy water to see if you have any leaks.
- Joined
- Jan 14, 2002
- Messages
- 4,800
- Reaction score
- 12,596
- Location
- North of Goderich, Ontario, Canada
I was also at the boiler site for a bit. I got an email saying my "hacking" skills were poor and I was banned for life. Sounds like they did me a favour.
i know exactly what you mean. on my 2nd boiler install. the homeowner brought in his buddy who has been a fitter for 20 years. they guy comes in with his gigantic ego, van of tools and parts, and condescending attitude towards pex. then proceeds to admit his skepticism of wood boilers, (especially built by a heavy equipment operator) and the whole system in general. then admits hes never even heard of a water to water plate exchanger... comes back the next day, after doing his homework, highly impressed with the system and design. point is most plumbers, or anyone really its really hard to find someone who installs owb's they are so few and far between.Trouble with plumbers in my area is the older guys with experience in gas fired boilers don't/won't mess with a wood boiler system. The few guys around me that handle different brands of wood boilers aren't interested in even doing the system since it came from someone else and I'm not sure that the ones I have seen have been configured the best way.
As far as returning it goes, not an option and the dealer that originally supplied it is too far away and is basically a cash and carry guy from what I understand(Came second party, new to me, hard to explain).
I had a Central boiler brand in my old house that was added in after the house was completed so basically very easy, size the heat exchangers for the areas and the pumps to send the correct flow. Didn't have zone valves, distribution manifolds, pressure/air valves and numerous other things that this system would require to be the most efficient.
kevin in ohio has a very nice set up. gotta ask though is that a piece of grey electrical conduit for your drain line??
NCPABill
ArboristSite Operative
Not real sure that I know what I'm saying, but why the heat exchanger? I would run supply from the boiler to the tank (on top) and return to boiler from the bottom of the tank. When the boiler reaches temperature, it will turn on the pump and move water. The real big benefit of a tank is that your fire burns full speed and is most efficient. There are some really nice pump flanges with built in shut-offs that I used and they are nice! I think they were a little cheaper than ball valves and fittings. All of my plumbing is 1.25", with expanders (opposite of reducers?) to 2" a the tank. I used a hole saw to cut holes in the tank and simply welded in 2" pipe. I think it was a 2-5/16" hole saw, but not sure. This is to reduce velocity and mixing as I wanted the hot water to stay at the top of the tank, then it gets "pushed" down.
Does that part make sense?
Does that part make sense?
the heat exchanger is so you can run the boiler pump 24/7. gotta remember those waterlines will get cold if the water isn't flowing. that means there is a potential for freezing. also it shortens the length of time needed to get hot water in the house between cycles. also keeps the indoor plumbing separate. allowing the possibility for using anti freeze in the house. also some applications inside the house require a closed loop system for flow dynamics, and trapping air, etc. since boilers are an open system the plate HX alows for this, just to name a few reasons.Not real sure that I know what I'm saying, but why the heat exchanger? I would run supply from the boiler to the tank (on top) and return to boiler from the bottom of the tank. When the boiler reaches temperature, it will turn on the pump and move water. The real big benefit of a tank is that your fire burns full speed and is most efficient. There are some really nice pump flanges with built in shut-offs that I used and they are nice! I think they were a little cheaper than ball valves and fittings. All of my plumbing is 1.25", with expanders (opposite of reducers?) to 2" a the tank. I used a hole saw to cut holes in the tank and simply welded in 2" pipe. I think it was a 2-5/16" hole saw, but not sure. This is to reduce velocity and mixing as I wanted the hot water to stay at the top of the tank, then it gets "pushed" down.
Does that part make sense?
I agree about the pump flanges.
why would you want the hot water to stay on top of the tank? isn't it gonna stay there anyways? heat rises right? Also why would you want to reduce mixing? usually you want the water to flow to avoid the potential of corrosion and mineral deposits, also to keep the water at a more consistent temp.
perhaps i'm misunderstanding your some of the details about your system?
outbackrider
ArboristSite Lurker
Your schematic looks pretty good. I would try to isolate each piece and lay it out like Kevin stated. take the pieces you have and see if you can lay it out
The issue I see is the electrical control valves and a good heating guy who has experience installing boilers should be able to help you. Here is a diagram of a 2 tank storage system. This does not use a heat exchanger. I would recommend the heat exchanger. Putting color to your diagram might help you understand the flow, etc. Hope this helps.

The issue I see is the electrical control valves and a good heating guy who has experience installing boilers should be able to help you. Here is a diagram of a 2 tank storage system. This does not use a heat exchanger. I would recommend the heat exchanger. Putting color to your diagram might help you understand the flow, etc. Hope this helps.
gotta ask though is that a piece of grey electrical conduit for your drain line??
The large grey PVC is a drain line from the bathroom heading out. All this is in the basement.
Similar threads
- Replies
- 19
- Views
- 3K
- Replies
- 4
- Views
- 2K




