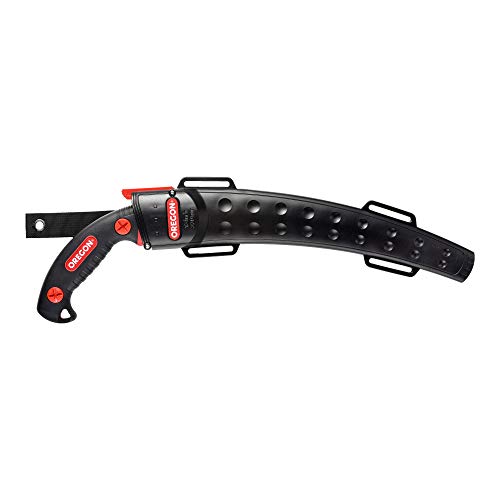Just installed my new tundra. Flotek has been answering a lot of my questions so far but I have a few for other people that have this furnace or other furnaces attached with a backup heat. I plan to use my Tundra as my main heat source but still want to be able to use my electric when im away for a weekend and then in the summer time the same ductwork is used for my A/C. I am going to install a backdraft damper into my main plenum to keep tundra from blowing back into return ducts . My concern is with installing spring return damper into the supply ducts from the tundra. During a power outage, blower stops and dampers close. All the heat it trapped in the 8 inch duct with no where to go. That I don't like. Im considering just installing manual dampers that I will close when im gone for weekends and in the summer time. Any thoughts on this?
Next Question.
In order to get the tundra ducted into my main ducts I had to reduce to 6 inch for about 3 feet right before it dumps in to the main duct. So from the tundra I go up with 8 inch for 4 feet then turn 90 degrees along my ceiling about 5 feet in 8 inch then have to reduce to 6 inch for 3 feet then turn down into my main duct. Will this cause any problems. ?
Next question.
How much duct area do I need for return air. Im thinking of using the space between my floor joist as the path back for the return air. Joist is 2X12 with 16 inch center spacing. I thinking about just coming from the main return duct lining the bottom of the joist section then down to the furnace with ductwork. total length is about 15 feet across the ceiling and down to the blower. Will this work?
Last Question.
I have a outside air kit that was hooked to my legend stove. Furnace sits in an open basement right now but should I leave this and just put the vent close to the furnace somewhere to help with the draft of the furnace.?
Any input of concerns with what I have going on would be great.
Next Question.
In order to get the tundra ducted into my main ducts I had to reduce to 6 inch for about 3 feet right before it dumps in to the main duct. So from the tundra I go up with 8 inch for 4 feet then turn 90 degrees along my ceiling about 5 feet in 8 inch then have to reduce to 6 inch for 3 feet then turn down into my main duct. Will this cause any problems. ?
Next question.
How much duct area do I need for return air. Im thinking of using the space between my floor joist as the path back for the return air. Joist is 2X12 with 16 inch center spacing. I thinking about just coming from the main return duct lining the bottom of the joist section then down to the furnace with ductwork. total length is about 15 feet across the ceiling and down to the blower. Will this work?
Last Question.
I have a outside air kit that was hooked to my legend stove. Furnace sits in an open basement right now but should I leave this and just put the vent close to the furnace somewhere to help with the draft of the furnace.?
Any input of concerns with what I have going on would be great.
























































