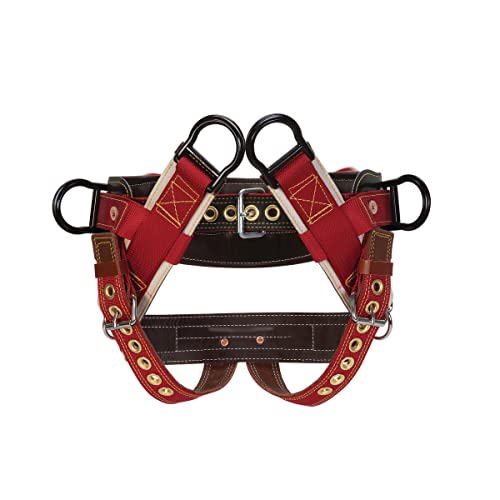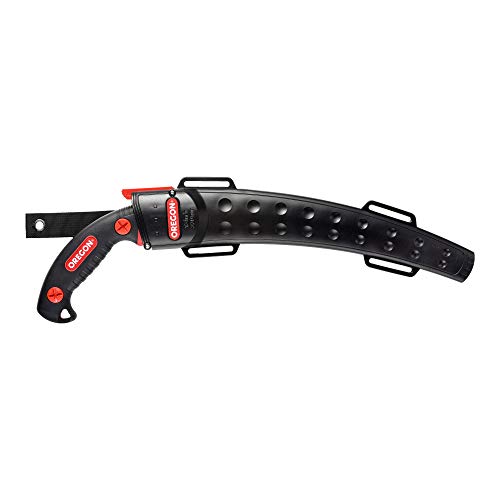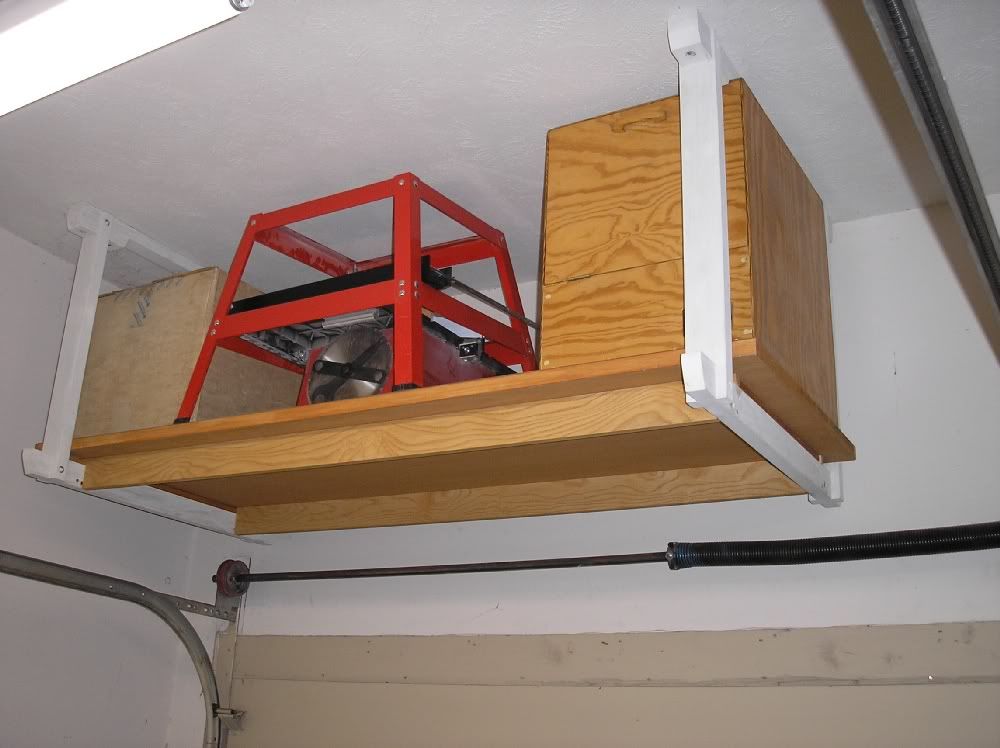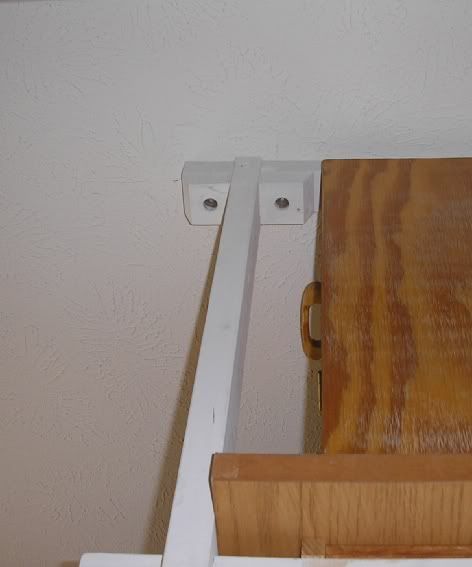taylor6400
ArboristSite Operative
No, not firewood related...but we have had garage discussions before. I am looking for something to put up high, about at he 8 ft mark, to store some of my large plastic totes, coolers, and other bulky things that i dont need that often. I found a product called Hyloft at the big box home improvement stores that are 4x4 and hang from your joists or trusses. Im not sure i want to go that route. Anyone have anything like that in their shop or garage? I have 12 ft ceiling and an 8 ft garage door at one place so i have that nice dead space up there just waiting to be filled up. i am thinking of using the garage door tract hanger angle material and bracing a shelf on the studs from the top rather than the bottom so the pressure is pulling and not pushing. Any input?

























































