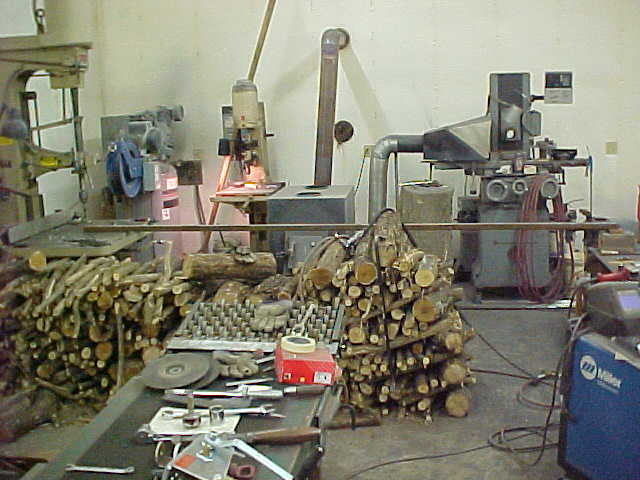blueoak,
a lot of great posts already; here's more info, hoping you find at least some of this helpful for your project.
I have a 24'x36' shop, 2x6 construction, 10' walls (three rows of block on the slab and 8' studs on top of that, keeps wood way above grade); fully insulated and finished. I didn't install in-floor heat as we were also in the process of building the house, so any extra funds went there (however, contrary to my wife's views, my priorities were straight as the shop went up first - a guy needs a place for his tools that's high and dry so you can work on the house, no?). I did install in-floor heat in the basement (plumber talked me into it while we were roughing in the sewer lines one day). I'd never touched a piece of pex before that so don't let that bother you. The first winter in the house, I came in the basement one December night after a late season bowhunting session, took off my boot and my sock came off with it, had a very pleasant surprise when my bare foot touched the concrete floor, wow was that nice. Nonetheless, you gotta weigh the time you plan to spend in the shop against the cost associated with in-floor.......if you're only going to use it one saturday a month, might not pay to do it, but if you're in there almost every weekend for hours at a time, plus some weeknights, and if it turns into a man cave with the flat screen, fridge, etc., well..... I fabricated a 24" x 24"modine type heater for the shop out of left over baseboard pieces from the house build, mounted it high on the wall angling down and placed a 20" box fan behind it, hot water is provided by an OWB located 35' away from the shop and 135' from the house; depending on the weather during the winter months, I run the water temperature anywhere between 180F and 195F. Couple of weekends ago I was wrenching on the wife's vehicle in the shop, was 66F inside and -11F outside, so I'm happy with the setup. If I were to build another shop though, I would bite the bullet and go with in-floor in a heartbeat. It doesn't have to be wood heat, could use natural gas or propane fired boiler or whatever works best in your situation. Another advantage of going hydronic for shop heat (whether in floor or baseboard/modine type heaters is that the maximum temperature of the entire heating system is well below the autoignition temperature of virtually any kind of gas, vapor, or dust you might encounter or generate in your shop, provided of course, that your heating source is either located outside or well sealed off from the main shop area.
Concerning the concrete floor, I read the comments from firebrick43 in post #30; my dad was a state highway inspector so I spent a lot of time as a young man learning about slump, air-entrainment, and all things associated with concrete pours, and firebrick43's info is dead on, so take his words to heart. We did a lot of pours on the side (patios, sidewalks, garages,) and our rule was to go with as dry of a mix (lower slump) as we could work with.....yes it sets up faster than mixes with a higher slump number, but you get a
much stronger floor that way.....you can always have the truck driver add a little more water to the mix on site if need be, but damn hard to change it if it shows up too runny for your liking. As far as reinforcement, I'm a rebar fan to the core. During the first summer helping with pours I asked my dad why he always used rebar. He handed me a piece of wire mesh and a piece of rebar and asked me to bend each by hand; the mesh looked like a pretzel while the rebar was still as straight as a german shorthair's tail on point. He smiled and asked "what would you rather have in your floor?" I never forgot that lesson. Thirty years later I generate the floor drawing for my shop and hand it to a local contractor - floating slab....12" x 12" footing, 5 inch thick floor, monolithic pour, smooth/rounded transition between footing and floor, 1/2" rebar grid spaced 24" oc and tied to top of two rows of rebar in the footing; he looked at me and said "nobody builds like that anymore". That was just what I wanted to hear. Did a 24' x 24' building just like that next to the shop some years later (didn't someone on here mention your first shop is never big enough?) One other very critical item as firebrick43 mentioned is drainage/water run off, and another important point is using quality materials for the subgrade and
darn good compaction (natural over time and/or by machine if you're unable to wait)...give that floor the best support possible. Definitely not a place to skimp with these first few steps as your entire building is resting on this.
One more item: not sure if you're planning any overhead doors, but if you're considering single stall, may want to think about 10' x 8' vs the standard 9'x 7', yeah, yeah, they're a little more up front, but if you have a full size truck with decent side mirrors and a cap/topper, I guarantee you'll thank me later. I put 10 x 8's on our attached garage and the wife has yet to rip off a side mirror on the suburban in 15 years

Anyway, enough rambling. Good luck with your project!








