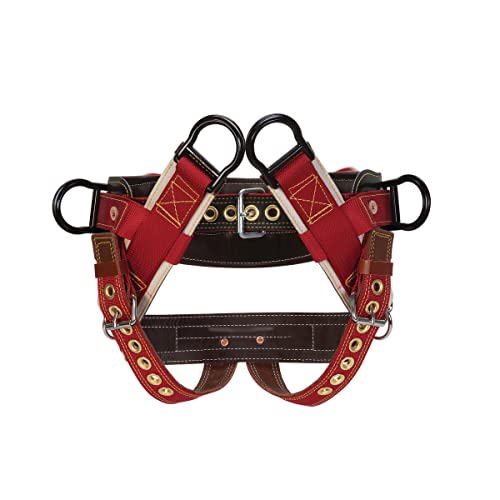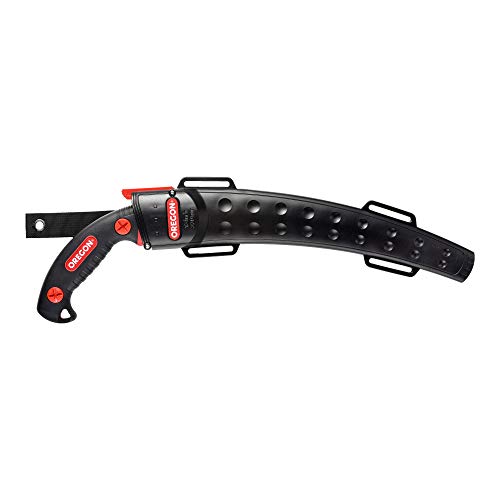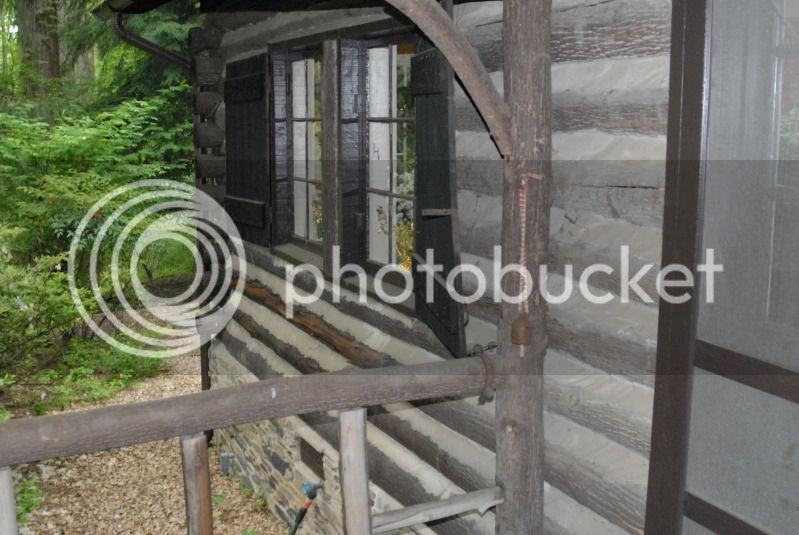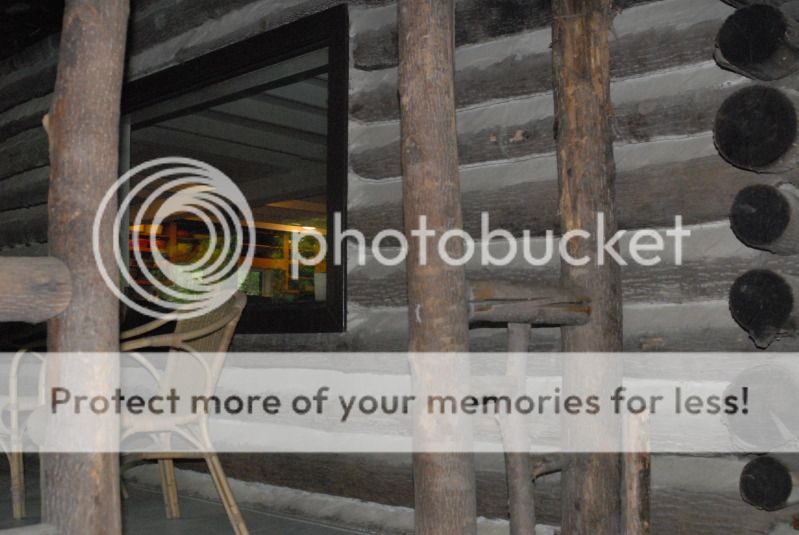Where can you get the free truss software? I'll have to do a search, I have a hard time even finding simple backyard shed plans for free these days. Not that I need plans to build, just can make life easier planning a materials list or not taking time to figure out certain things or forget to figure out certain things, LOL.
Your structure is looking nice dlabrie, your joists are at 24"? 40 psf, the minimum for decks just for example. Deck boards 5/4 max span 16 oc and 2x material at 24 will give 40psf. Are you doing board and batten siding? Hope the weather is nice for you this wknd, rain here.
What are your thoughts on a ridge board and rafters? 2x8 rafters maybe depending on the rake length. What I have had trouble with is finding calculators that may consider roof pitch. Too many variables as a flatter roof should almost take loads like a floor and a steeper roof not as much will stick to it. Of course worst case scenario 1' snow on a flat or on a 12/12 is still the same weight, but my thinking is considering it like a ramp and a pickup truck. 2x12 ramp boards won't take a load held flat, but if you throw some of the weight to gravity on an inclined plane than the boards will take the load. I thought of this when I was planning an addition on the house. For a cathedral ceiling, 2x8 was way to go sized to fit insulation. Had I wanted a flat ceiling, I could have gotten away with 2x6s. Hmm, when in doubt built it stout! LOL, just be nice to have better calculators as with bigger projects you can have quite a savings not throwing money away buying bigger than necessary timbers.






























































