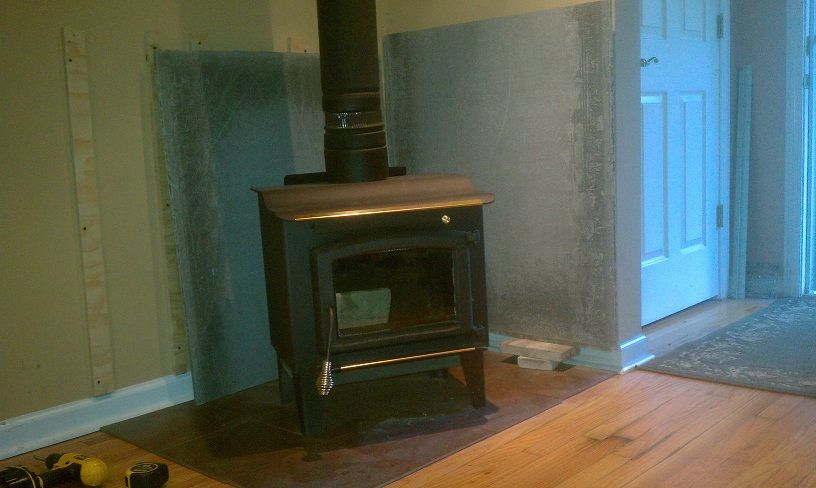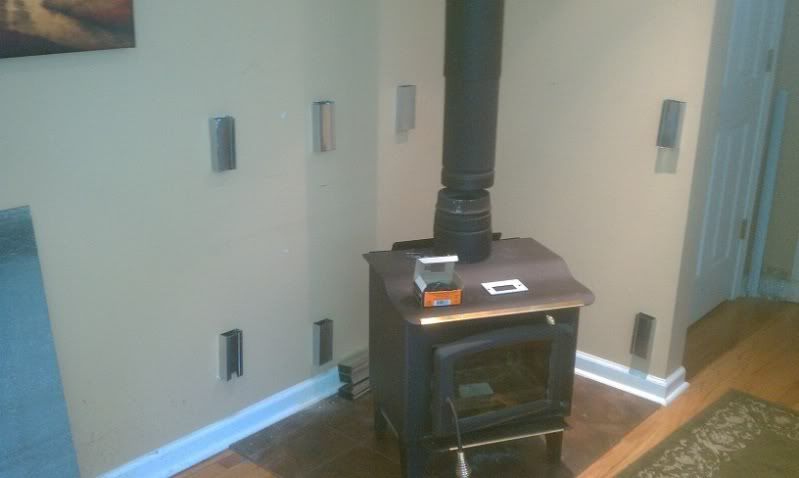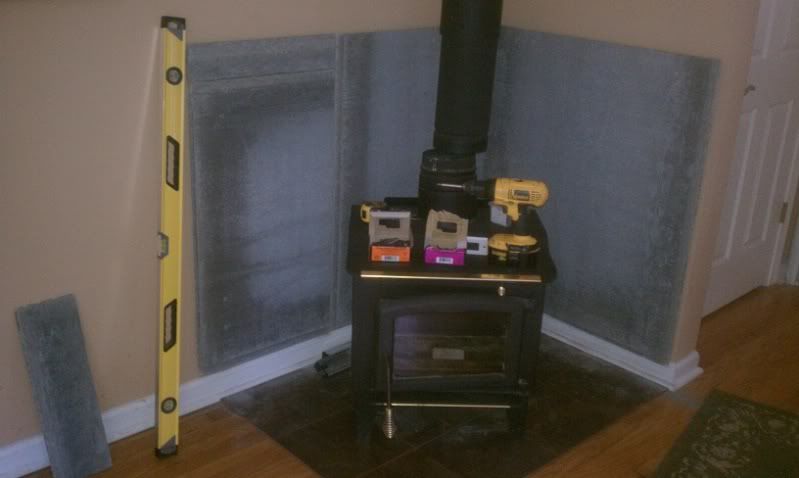Cambium
ArboristSite Guru
I'll be using River Rock but I have a dillema. I dont want to raise the floor up, I'm just going to tile the whole foyer.
My dillema is, should I bring the stones all the way down or keep it a couple inches higher as shown on the right side?
If I do all the way down then I have to recut the spacers shorter but it does give a finished look.
If I can keep it a bit higher then we see the baseboard moulding. It is easier to clean and easier to lift the tiles to replace in future. Less work if I can keep it higher.
What would you guys do? Go all the way down or keep it a bit higher?

My dillema is, should I bring the stones all the way down or keep it a couple inches higher as shown on the right side?
If I do all the way down then I have to recut the spacers shorter but it does give a finished look.
If I can keep it a bit higher then we see the baseboard moulding. It is easier to clean and easier to lift the tiles to replace in future. Less work if I can keep it higher.
What would you guys do? Go all the way down or keep it a bit higher?








