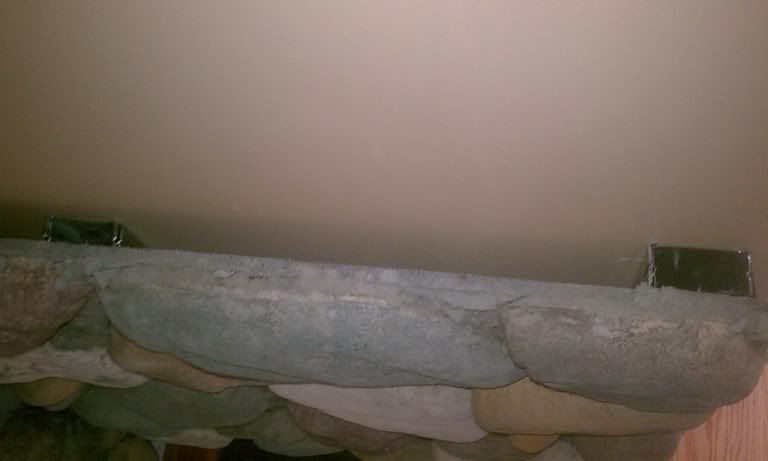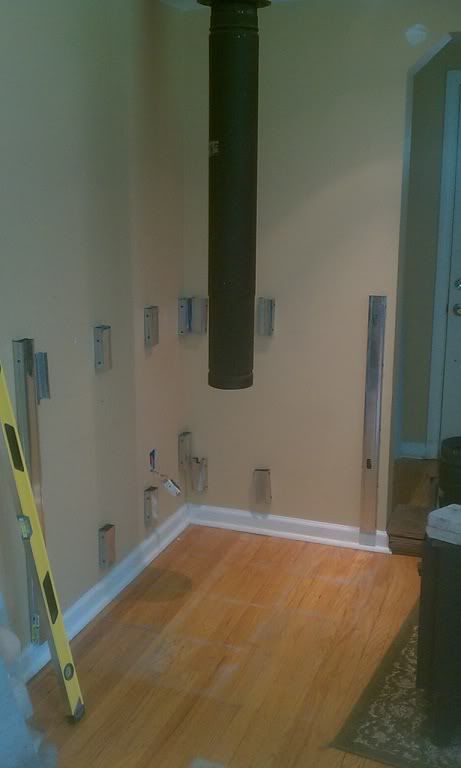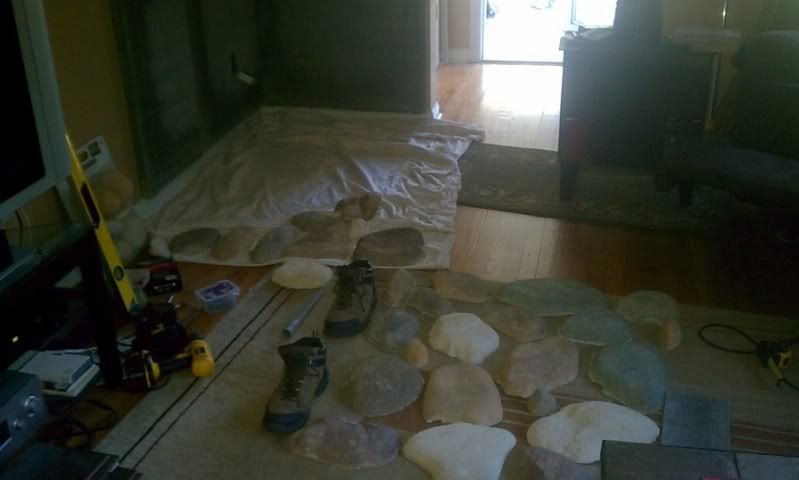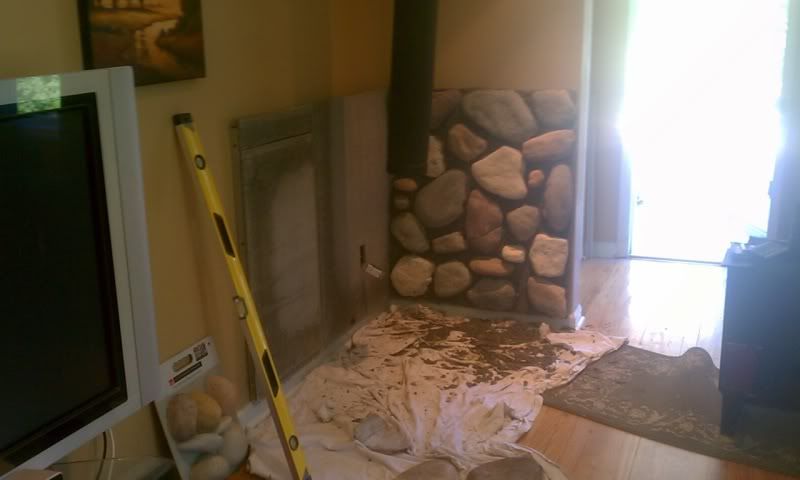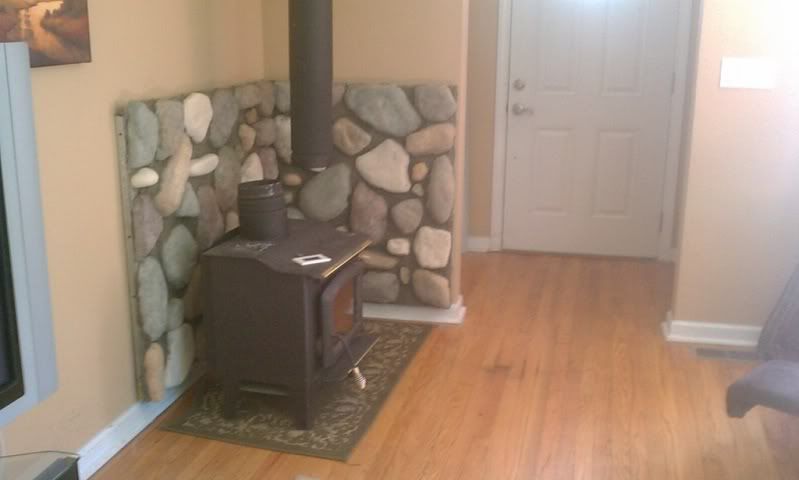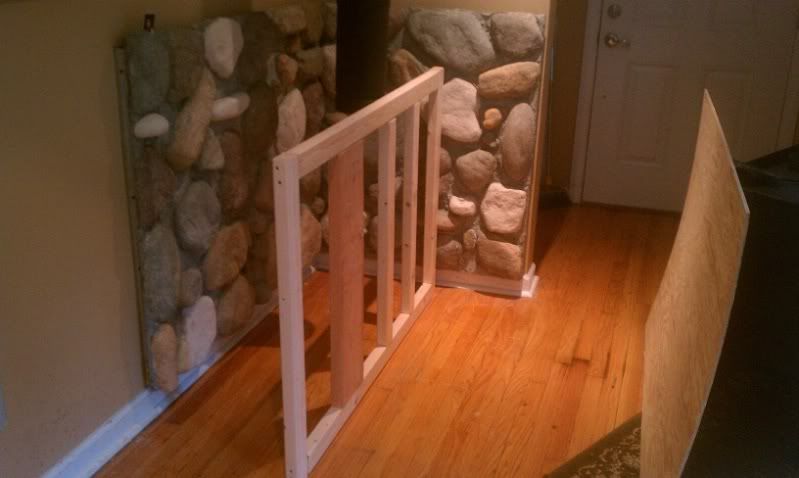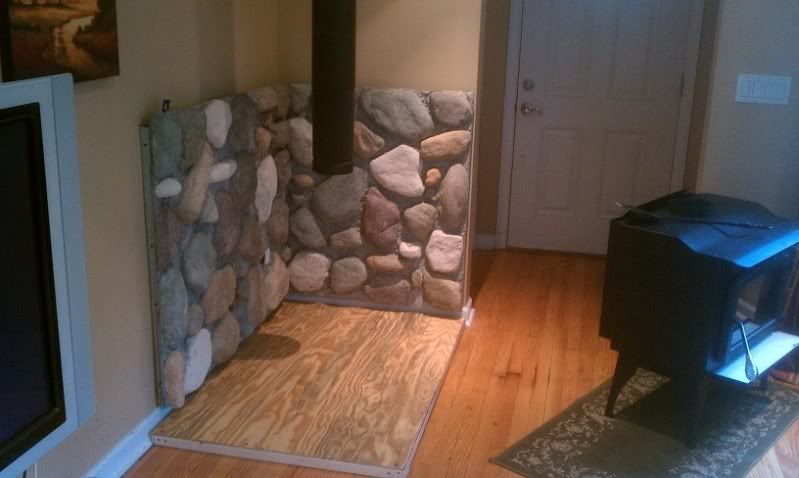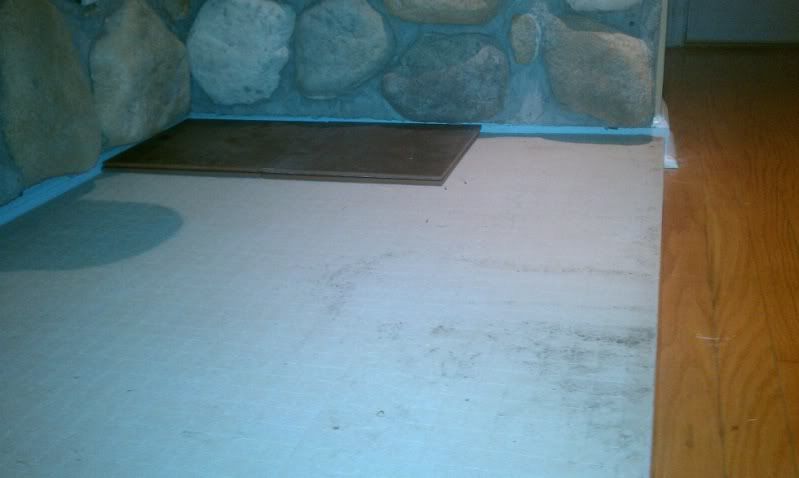Cambium
ArboristSite Guru
So looking around at some pictures I have an idea for the bottom(last pic) but a lot of pictures dont show the gap anywhere. 
Riverfront Vacation Cabin in Washington State at Stevens Pass

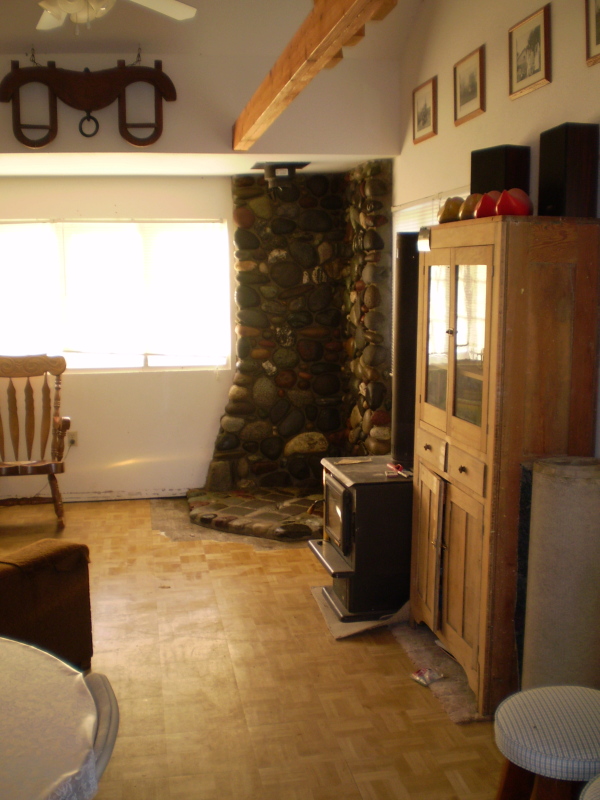

Source: http://www.positivechimney.com/stovehearthgallery.aspx?source=stoves stone hearths
Riverfront Vacation Cabin in Washington State at Stevens Pass



Source: http://www.positivechimney.com/stovehearthgallery.aspx?source=stoves stone hearths





