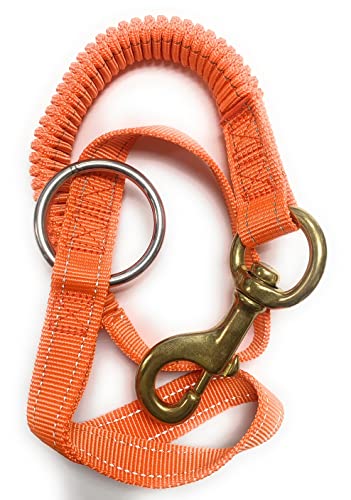gink595
Addicted to ArboristSite
Thanks Gink595!
The back beam, highest point will be lag bolted to the wall every 4 feet and will also be resting on the garages window frame. I'll have to get pictures to show what I'm talking about.
If I'm understanding you correctly, you say that you going to use the support for the rafters and let them set on the headers of the window frames, I can only suggest you not do that, the live and dead roof loads will put pressure on them causing them to fail.(windows) Put a gap betweent the window header and the back girdrer, that way the loads aren't being transferd through your windows. In housing most will double the studs with king studs at the frames to prevent the unnecessary load from happening. Okay I think I'm done now


























































