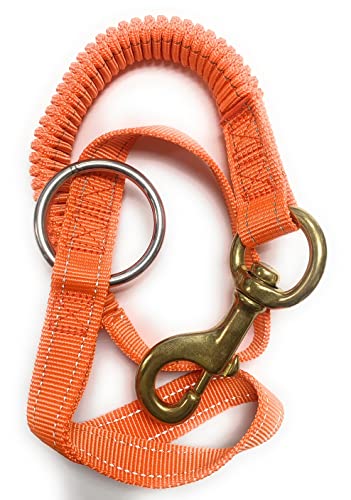I'm an Architectural Technologist so I planned the structural just like that.
Direct compression loads bearing straight down through the center of the posts right down through the foundation piers. No shear loading of any beams or trusses.
The diagonal braces are PT 4"x 4" and are that length for optimal lateral support and are fastened with long structural screws used in log home building (post and beam fasteners).
Dutch contractor added the narrowing up of the roof trusses which meant 2 extra ones and suggested we beef up the roof strapping from the minimum code requirement of 1x4@24" O/C to 2x4@18" O/C.
We have had great snowfalls lately and we are in the snowbelt here so that was a very good suggestion and only cost about $400 more overall for both.
The only thing I added was the aluminum soffit ceiling under the main carports for about $450.
It's a strong structure and I'm very satisfied with how it turned out.


























































































