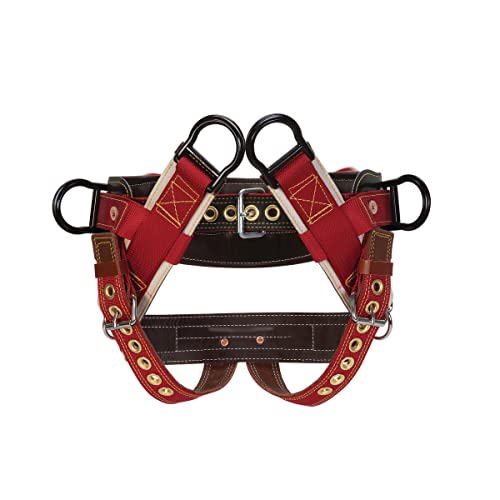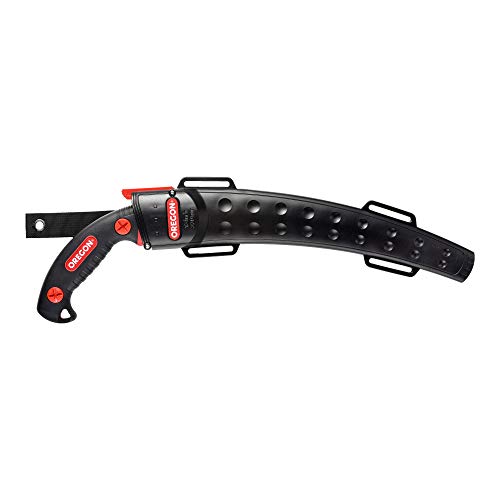SilverBox
ArboristSite Guru
No, your not being a "wet blanket".... I can take critisism. If I couldn't I wouldn't post anything. (I had one guy suggest a 2 1/2 inch x 24 foot piece of pipe to rest the rafters on for the span... and he suggested using 2x4's.
It's up there, it's holding, and I had my fat butt up there screwing the sheet metal down last weekend, and yesterday we had 35mph winds most of the day... came home from work and it's still there, I didn't build a kite :msp_lol:.
I'm not building a dance floor up there by any means, like I did on the other cover I built next to the mill. That was a 16x24 deck up there, almost felt like putting some patio furniture up there.
I figure the ledger board I added was almost like adding a flitch plate on a laminated beam.
When I'm finished I'm going to cut a 1x12 oak board and add it to the front face so it looks like an oak beam from the front, which would stiffen it up a little more.
And, if I'm wrong, it'll sag? Then I'll do like Betterbuilt mentioned, offset another post on one side or maybe both sides. We'll see!
Thanks for the replies, comments and suggestions.
Ted
Thats a good idea with the 1x12 added to the front. If it does start to sag you can jack er up and add a post and you should be fine (I can't quite tell from the pics, but it looks like you have a lil sag already, but it could be camera angle). Some knee braces might help too. Your dead load is probably something like 5-8lbs sq ft, that Ibeam if its the one I think it is, is rated for about 60lbs per foot (on a 24' span), which is right about what I'd guess your dead load is on it, you put some snow up there and its not gonna look pretty. If you cut the span down to 12' the rating goes up to 160+ lbs per foot, which gives a nice big margin for live load.
http://www.gp.com/build/product.aspx?pid=1390
http://www.gp.com/build/DocumentViewer.aspx?repository=BP&elementid=4372 (see page 12)





 ... why do I have to worry 'bout snow?) :msp_rolleyes:
... why do I have to worry 'bout snow?) :msp_rolleyes:



















































