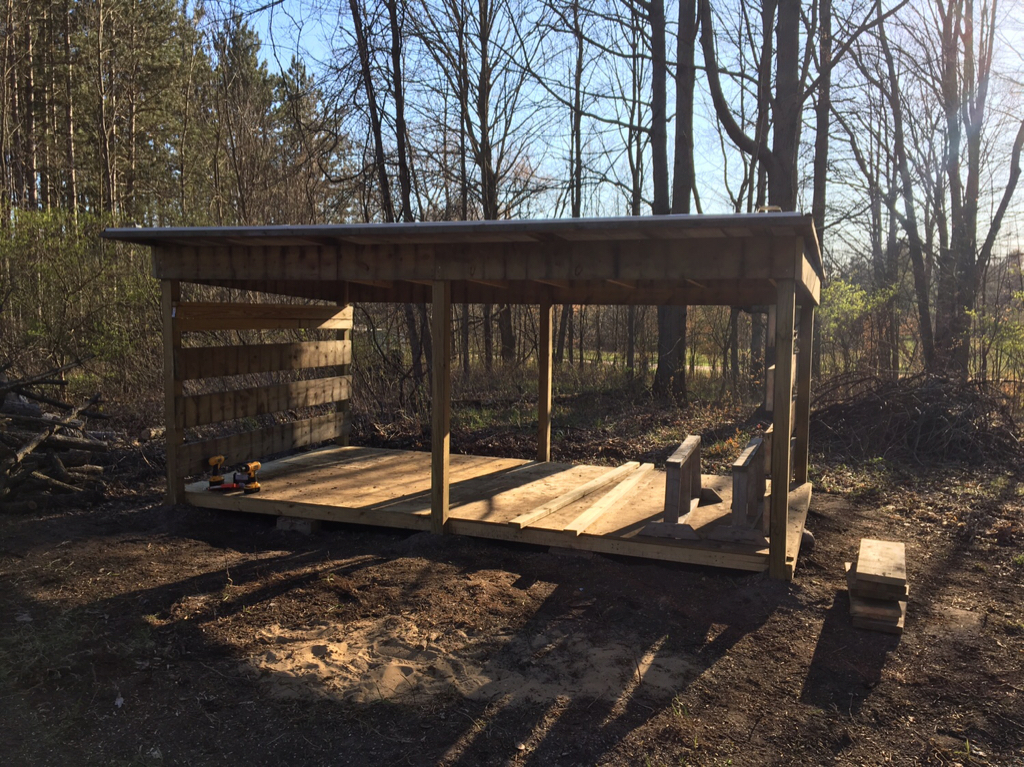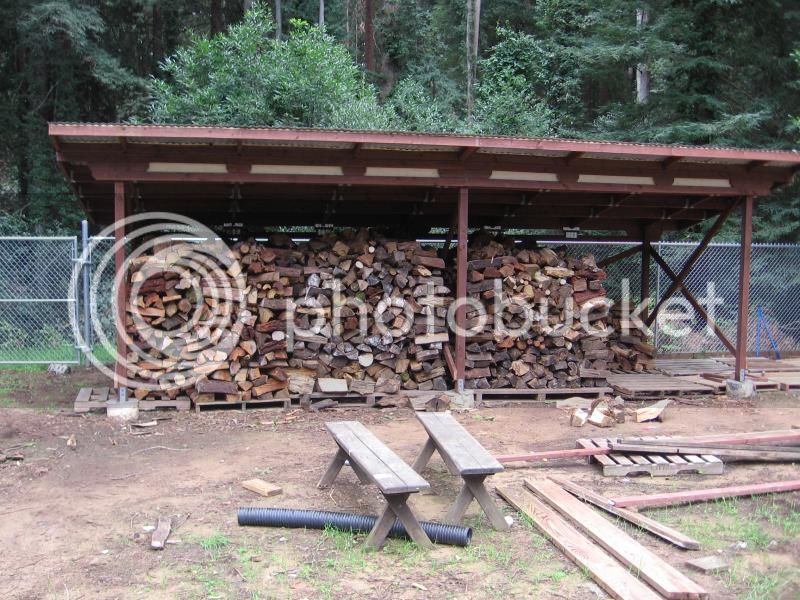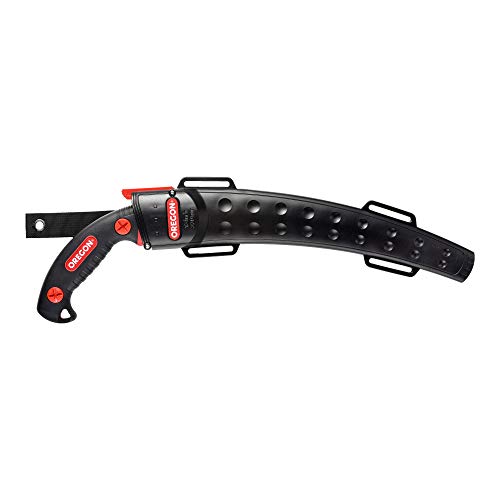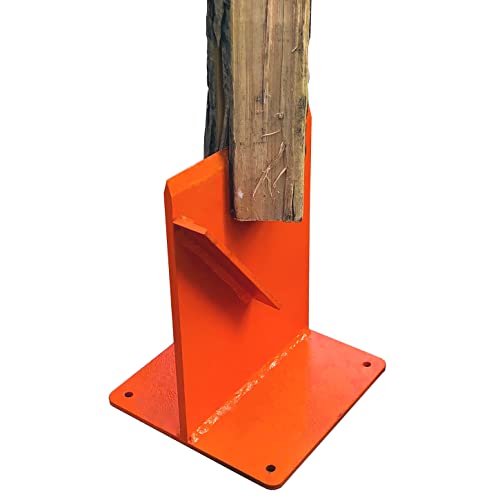You are using an out of date browser. It may not display this or other websites correctly.
You should upgrade or use an alternative browser.
You should upgrade or use an alternative browser.
Show me your Woodshed designs
- Thread starter k7iou1
- Start date

Help Support Arborist Forum:
This site may earn a commission from merchant affiliate
links, including eBay, Amazon, and others.
k7iou1
ArboristSite Lurker
Better late than never. Finished it today hopefully it holds up.View attachment 582017
View attachment 582018
Better than what I have!
Have two big projects before I can start on mine.
What did you use for tarping on top?
1-1/4 schedule 80 for roof bows?
1 inch schedule 40 conduit. The top is a 10 mil tarp 12x24 it was a bit long by about 12 feet lol. It took some strength to hold the pvc while I screwed it down. 1 1/4 may be a bit hard to handle but it probably depends on the radius. Mines about 6 feet.
Yarz
ArboristSite Operative
I built this one this weekend. The house came with a swingset/playhouse that I had no use for, so I salvaged the roof and posts and bought a few boards to build this. I need to get one more board to hold the pallets on the left side before I can call it done.


Dieseldash
ArboristSite Operative
Still looks like a pretty cool play house to me.I built this one this weekend. The house came with a swingset/playhouse that I had no use for, so I salvaged the roof and posts and bought a few boards to build this. I need to get one more board to hold the pallets on the left side before I can call it done.

Great design of that barn putting the lean-to overhang on that south side like that.View attachment 573826 View attachment 573827 View attachment 573828
Heres our 40x80 "woodshed" We can get almost 11 cord stacked under that 80' lean to. That side faces south, the wood cooks under there and never gets wet. That is our premium wood.
I've been stacking out in the open on pallets and now's the time to build myself a lean-to. Was pricing out the lumber yesterday.
Looking at about 32' long x 4' deep to get about 6 cords under cover.
It'll be stand alone along the side of my property at back and have PT framing(4x4 posts, 2x8 beams, 2x4 rafters, metal roof).

$79.99
ZELARMAN Chainsaw Chaps 8-layer Protective Apron Wrap Adjustable Chainsaw Pants/Chap for Loggers Forest Workers Class A
QUALITY GARDEN & HAND TOOLS

$17.99
$19.99
Extendable Pole Saw Branch Trimmer Pruner Head for Tree Trimming Pruning
FENGLICNSAOMV

$37.99 ($0.38 / Foot)
$40.99 ($0.41 / Foot)
Arborist Rope Climbing Rope Swing for Tree(1/2in x 100ft) Logging Rope 48 Strands for Pull, Swing, Knot (Orange)
SDFJKLDI

$59.99 ($0.40 / Foot)
$69.79 ($0.47 / Foot)
Arborist Rigging Rope 1/2 in x 150 Ft Blue Bull Rope Polyester Braided Arborist Rope 1/2 inch 48 Strands 150 Feet for Various Outdoor Applications Construction Climbing Swing Sailing
Glfcai store

$337.83
$369.99
WEN Electric Log Splitter, 6.5-Ton Capacity with Portable Stand (56208)
Amazon.com

$225.16
OREGON 295397 Type C (All Round Yukon Chainsaw Protective Trouser, Black, Small
Express Shipping ⭐⭐⭐⭐⭐

$59.99 ($0.40 / Foot)
$69.99 ($0.47 / Foot)
Arborist Rigging Rope Bull Rope Black (1/2 in x 150ft) Polyester Braided Arborist Rope 48 Strands for Tree Work Camping or Swinging…
UIERTIO

$194.26
Oregon Yukon Chainsaw Safety Protective Bib & Braces Trousers - Type A Protection, Dark Grey, Large
Express Shipping ⭐⭐⭐⭐⭐

$19.99 ($3.33 / Count)
Firewood Log Splitter 45mm+32mm + 4 Handles (Square + Round + Hex Shank + Small Hex) Wood Log Splitter Easy Splitter Detachable Drill Bit Heavy Duty Electric Drills Screw Cone Driver Removable
JianShiMoQinDianZiShangWuYouXianGongSi
That looks interesting.I built this one this weekend. The house came with a swingset/playhouse that I had no use for, so I salvaged the roof and posts and bought a few boards to build this. I need to get one more board to hold the pallets on the left side before I can call it done.

Will be good air flow.
Pretty fancy barn there. Like something I saw in a movie about a rich horse rancher down south.My dream wood shed (someday).
Husqvarnaman92
ArboristSite Lurker
- Joined
- Nov 6, 2013
- Messages
- 24
- Reaction score
- 24
Whats the dimensions 8ftx8ftI built this one this weekend. The house came with a swingset/playhouse that I had no use for, so I salvaged the roof and posts and bought a few boards to build this. I need to get one more board to hold the pallets on the left side before I can call it done.

Sent from my SM-G920P using Tapatalk
Yarz
ArboristSite Operative
That looks interesting.
Will be good air flow.
Thanks. That was the thinking when I decided to use the pallets for the walls.
Whats the dimensions 8ftx8ft
A little bit under that because I sized it to reuse the roofing and posts. It's 7'3" wide and 8' deep. Just over 5' tall in the back to just over 7' tall in the front

This is from post #53, and was taken last fall, with a full woodshed. We burnt maybe four cord total in two wood stoves, pulling from the left back corner of the shed and two rows from the righthand side, by the tools and misc. lumber storage. I've spent sometime clearing the center isle for winter storage of equipment so the garage can be used as a garage this winter. I also changed the orientation of stacking where I did move wood for isle access and replenishment. I'm almost done with the restacking, then need go through the tool/lumber section, which has become a crowded catch- all. This winter we will be burning some junk wood that in the years past I have given away. It will be covered outdoors and brought in on a pallet jack, one pallet at a time to burn. So less firewood storage needed in the woodshed.





 These boxes of junk will get pallets and netting.
These boxes of junk will get pallets and netting.
Not done, but definitely worth the effort to reclaim this space and put it to better use. Maybe add some track and sliding doors. The red tamper has a permanent home under the farring stem. It has humbled me many times.
 This is what it looked like when I started in the back left corner. Three rows plus in the middle isle.
This is what it looked like when I started in the back left corner. Three rows plus in the middle isle.Pretty fancy barn there. Like something I saw in a movie about a rich horse rancher down south.

This barn is located on a Lake Michigan estate. Your right, big bucks, lots of glass. It is a very old building and they have kept up very well. I have no idea who owns it, but would love a tour inside. Not sure if there is a second floor, or open and surround windows. Either way, it is sharp compared to a pole barn.
k7iou1
ArboristSite Lurker
Finally started my woodshed. 24'L x 5'D average height is 7'.
My wood is cut 20"L
6.49 cords
Used reclaimed 2x10's treated and cover sheets from pole barn build along with scraps. Not finished or pretty but getting there. I have $200 into it but may have to paint it as the metal colors are ugly
My brother has some reclaimed 4x4's he's giving me & I will install them on ends to stack against. Vertical supports sitting on poured concrete below frost line. Used galvanized sinkers with my nail gun. Most of the wood is treated.
I may add roll-up tarps across the front.
My wood is cut 20"L
6.49 cords
Used reclaimed 2x10's treated and cover sheets from pole barn build along with scraps. Not finished or pretty but getting there. I have $200 into it but may have to paint it as the metal colors are ugly
My brother has some reclaimed 4x4's he's giving me & I will install them on ends to stack against. Vertical supports sitting on poured concrete below frost line. Used galvanized sinkers with my nail gun. Most of the wood is treated.
I may add roll-up tarps across the front.
Attachments
That's a pretty healthy wood shed. I leave mine open. The back of the shed is to the wind, so I seldom have rain blow in. But, if you have the tarp, it's easy to drop when the snow hits, Joe.
Wyatt183728
ArboristSite Member

Pic of one I just finished. Its around 15x8 foot. Cemented in 6 4x4s then made a basic frame, one 2x4x8 strung across each foot or so. Shouldve used 4x8x8s but used the bords I had lying around. Just threw some bricks under for supports. Used 3/4 plywood for floor. Made sides, then made a frame similar to the floor but instead used metal sheets for the roof. Screwed it all together and this is what came out. Will hold almost 6 full chord of wood easy.
Sent from my iPhone using Tapatalk
JCMC
ArboristSite Member
k7iou1
ArboristSite Lurker

Finished it today and loaded it up!Finally started my woodshed. 24'L x 5'D average height is 7'.
My wood is cut 20"L
6.49 cords
Used reclaimed 2x10's treated and cover sheets from pole barn build along with scraps. Not finished or pretty but getting there. I have $200 into it but may have to paint it as the metal colors are ugly
My brother has some reclaimed 4x4's he's giving me & I will install them on ends to stack against. Vertical supports sitting on poured concrete below frost line. Used galvanized sinkers with my nail gun. Most of the wood is treated.
I may add roll-up tarps across the front.
Holds 5.83 cords.
Was given used 4x4's so attached to ends for wood to stack against. Then I was given 5-1/4" x 1-1/4" fencing so nailed on ends. Used pallets for floor.
TimberWolf530
ArboristSite Guru
These are old pictures of soon after I built it a couple of years ago. Barn 16X16, each overhang is 12X16 for a total of 16X40. It holds 6 cords per side. I doubt I will ever have that much, but you can't be too careful. FYI, it looks kind of weird in the first picture because I did a panorama with my phone. 




I bought a bundle of "downfall" treated lumber from our local lumberyard. I don't know why they sold it as clearance. There was nothing wrong with it. I didn't complain, I was happyto get it.
I built this woodshed out of that lumber. I can store 2 years worth of firewood. This pictures was from a few years ago when I built it. There's a stack to the right under tarps now too.
Similar threads
- Replies
- 29
- Views
- 2K
- Replies
- 39
- Views
- 64K
- Replies
- 30
- Views
- 3K









































