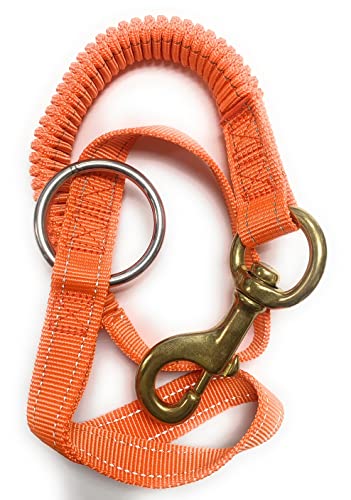Retaining Wall
No work today (or tomorrow either, from the looks of it) because we can't get any logs to the mill due to the rain. In 23 years here I can't remember once having breakup and not being able to haul logs in the fall. But the powers that be say we can't... :censored:
So I took advantage of the extra time to get started in on the retaining wall project I've been milling square timbers for over the last couple weeks. With all the rain, it was a heck of a muddy mess digging out and doing the prep work. But it's gotta get done before things freeze up, so I had to just put up with it. I didn't work IN the rain, but things were still awful wet from the last couple days.
This is what I started out with. Well technically, I started two years ago when my brother and I ripped out the broken-down stone-and-concrete wall that was there; what remains in the foreground is mostly just a dry stone wall but it'll be going as well.

Got the trench dug for most of the wall; my hands and arms got a really decent workout from swinging the pick and shovel, not to mention carrying those blocks around and moving the beams by hand! I'm glad most of the digging is done now though. Just going through and leveling and aligning the blocks here in this pic. I'm putting one row of Allen blocks in the ground as a base, so I don't have to put the base timber in the ground and leave it exposed to moisture. No matter what I treat it with, it wouldn't last long that way. Also, if it looks like the row of blocks is grossly misaligned with the existing wall, it is. The old one was about 3' off-square from the foundation of the house at this end, which is 25' away from the house. Since I plan on building stairs up to the deck (likely a next-year project), I wanted to have everything square with the house; the only downside is I'll lose a little bit of driveway space. . This suits me just fine because I'll be able to just bury the remainder of the old concrete wall and pack the loose stones away.

Put one of the 12' 8X8s into place to get a good eye on how things are lined up. Everything looks straight that far, and once I get it into place it'll be a lot easier to line up the last half. I'm putting a layer of tarpaper between the bottom piece and the blocks to keep moisture from wicking up through the bottom, and it'll also be all along the backside as well. I will also be treating the wood with copper and/or zinc preservatives before I put it into place permanently with some rebar.
At the end of the beam that's in place, there will be a small step/platform that will go back to about where the old wall was, maybe 24-28" deep by 3' wide or so, then another square platform that goes back to about where the D handle of the short shovel is, where there will be another smaller retaining wall. I might possibly put one more built-in platform before the staircase, but that'll depend on how the math works out for the stairs.
More pics tomorrow, most likely.






























































