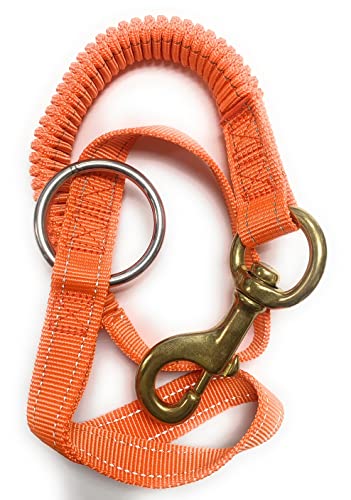I put this barn up about 40 years ago, but had to replace the roof and all its timbers 15 years ago. The first roof I put on was single-skin plastic, and condensation was forever dripping off it onto hay and straw stacks, eventually rotting all the timbers as well. So it all came off and I remade it with 2" insulated roofing sheets on a framework of second-hand softwood timbers. The spans are 15' between post centres, 3 bays. The front beam is 3"x 8", the others 2"x 9". There's never a heavy snow-load, although the roof has a shallow pitch. As you can see, it's all still dead straight. I reckon the same dimension timber could take another 5', if the roof was steeper and you put in Yarz's braces at each end. But I'm not an engineer - I just go by what feels right!
All the lumber came out of a demolished large Victorian house, dating from about 1850. I don't know what it is, but it's beautiful stuff, good as new, must have come over from North America in one of the tall ships, maybe a clipper like Flying Cloud? Growing to a great size, felled and milled, shipped over the Atlantic and then 150 years of history in the roof of a family house - 2 world wars, etc - before re-use here. And this barn might not be the end of the story - the timbers could still be around doing another job in 200 years' time. Awesome.
The back of this barn is where the lean-to lumber shelter will go - one clear span from end to end, 45' in all. As the new roof will be lower than the main building, chains will support it from the higher building.



























































